Tabuk Environment Academy and Research Center
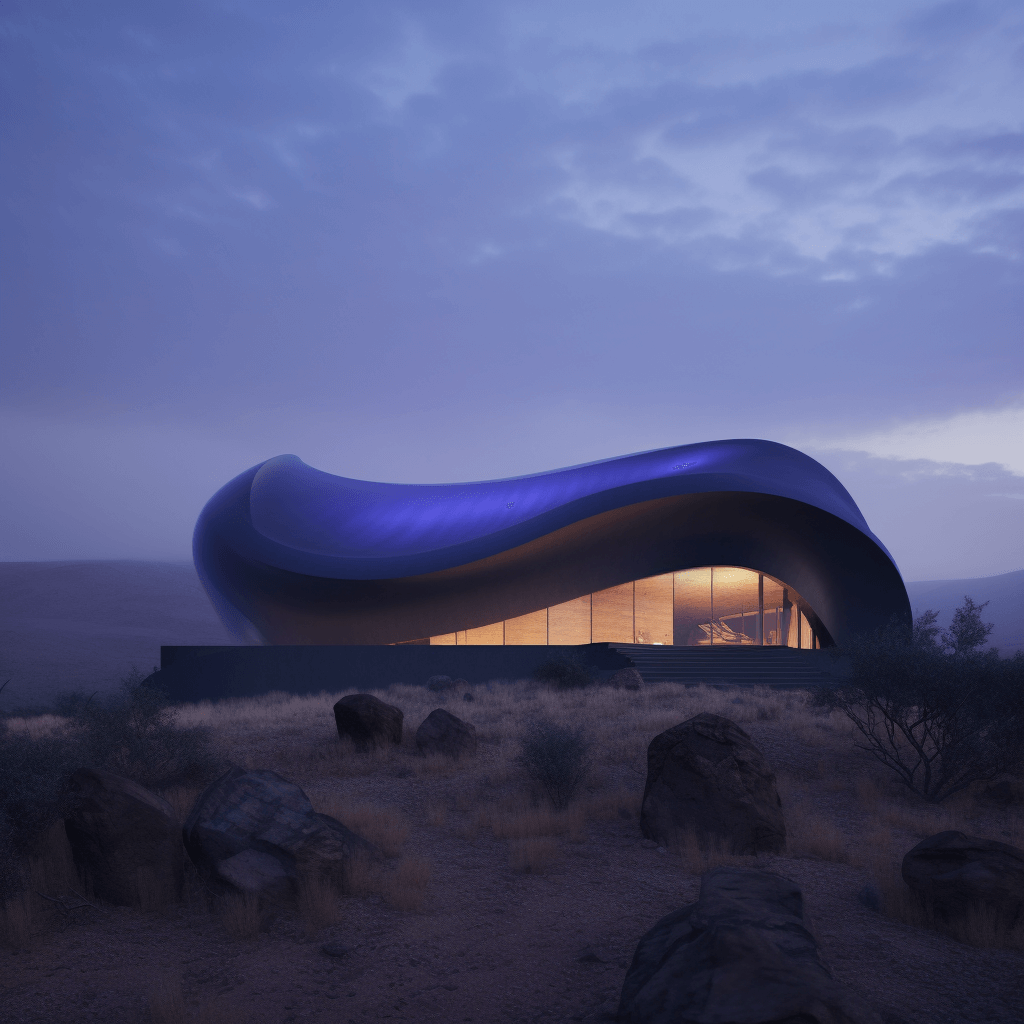
The concept of the project is inspired by the desert, The building exterior reflecting the desert sky, with an endless clean outline and infinite pen stroke, where the building is to blend-in the surrounding environment but to standout only at noon (This needs deeper explanation, no technology is needed just the building colors choice). The interior is inspired by the desert sand the way winds shape the sandy hills in the desert, but instead to place it opposite of reality, it’s like the desert has been flipped inwards. The design as whole is a concept idea assisted by ai and post production tools to render the shown results.
Dağlıkoğlak Apartments
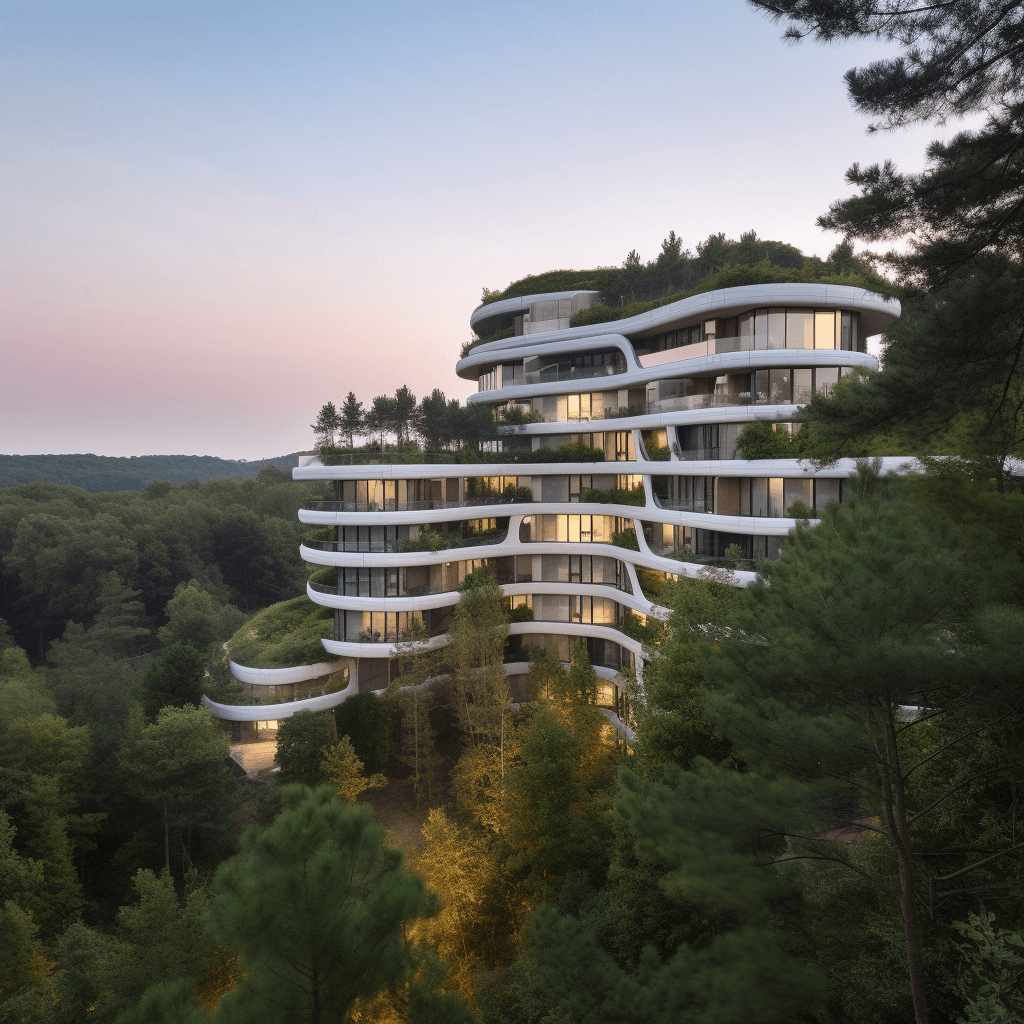
The concept of the project is inspired by mountain contour lines, I took a maximalist approach for this project, also I wanted to blend-in with surrounding environment, and the goal was to minimize the concrete footprint to lessen the impact of manmade environment to nature. For the interior more simplicity was desired with spacious rooms and various apartments sizes to supply various tourism demand. The design as whole is a concept idea assisted by ai and post production tools to render the shown results.
Águagota Villa
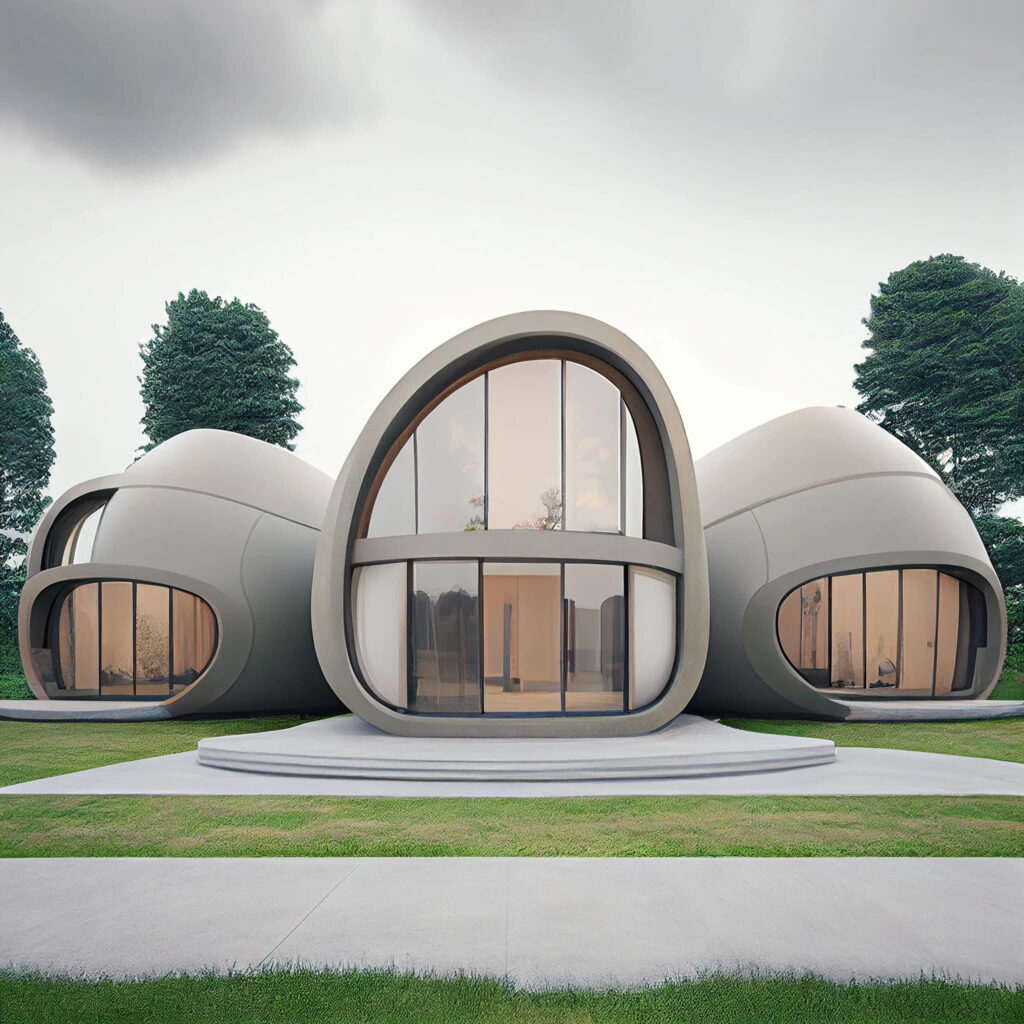
The concept of the project is inspired by water drops, I tried to keep the color theme of this design earthy with soft structure to blend in the beautiful nature of Brazil. My focus was to embed more glass on the facades and less distracting elements. the interior follow the exterior in concept with open gallery style, long curtains, and spacious rooms. The design as whole is a concept idea assisted by ai and post production tools to render the shown results.
Shura Mosque
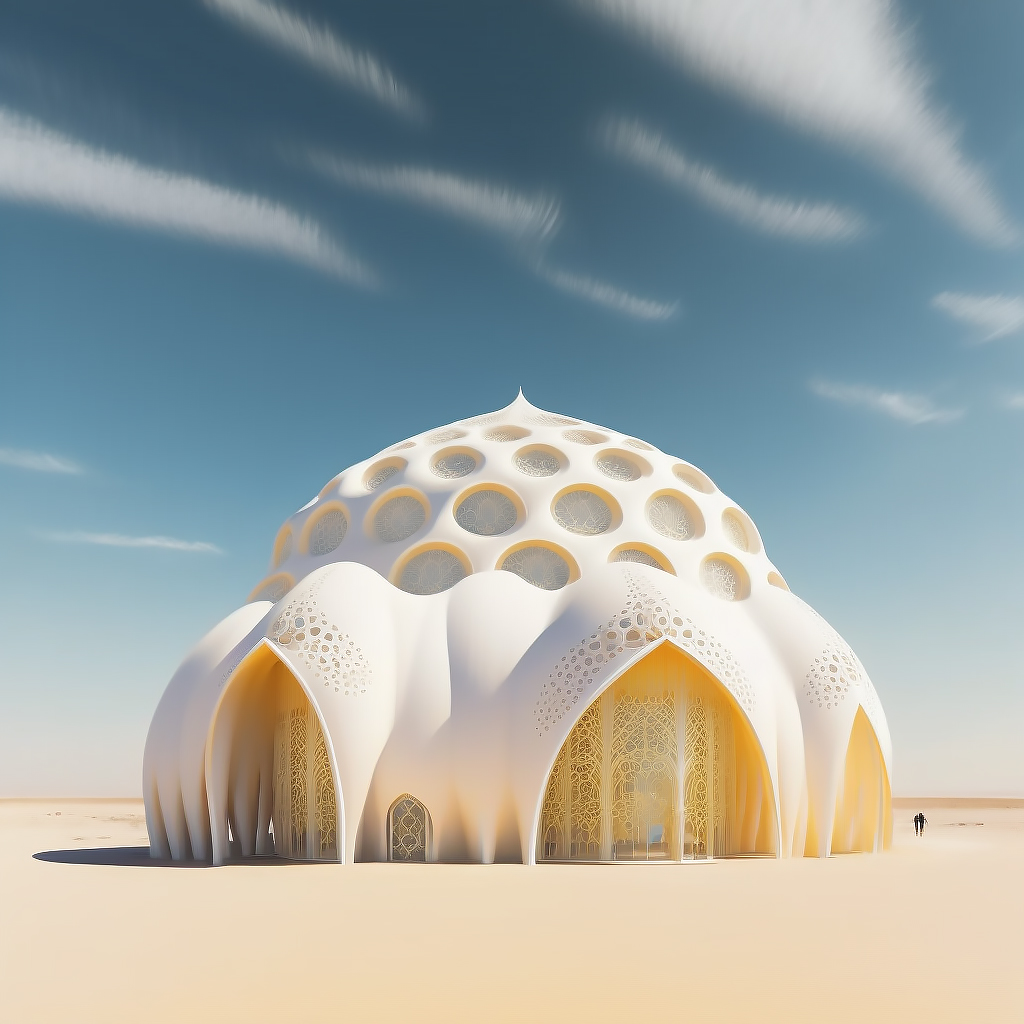
The concept of the project inspired by Ghutra, a type of headcloth worn by men in Arabian peninsula. the white Ghutra in Saudi culture represent wealth and high-status. the exterior is chalk white to save energy in hot weather, with golden elements and ornaments and large arches shading the entrances. The interior follows the exterior concept, and it is pure white with golden organic ornaments and scripts. The design as whole is a concept idea assisted by ai and post production tools to render the shown results.
가요 Music Hall & Recording Studio
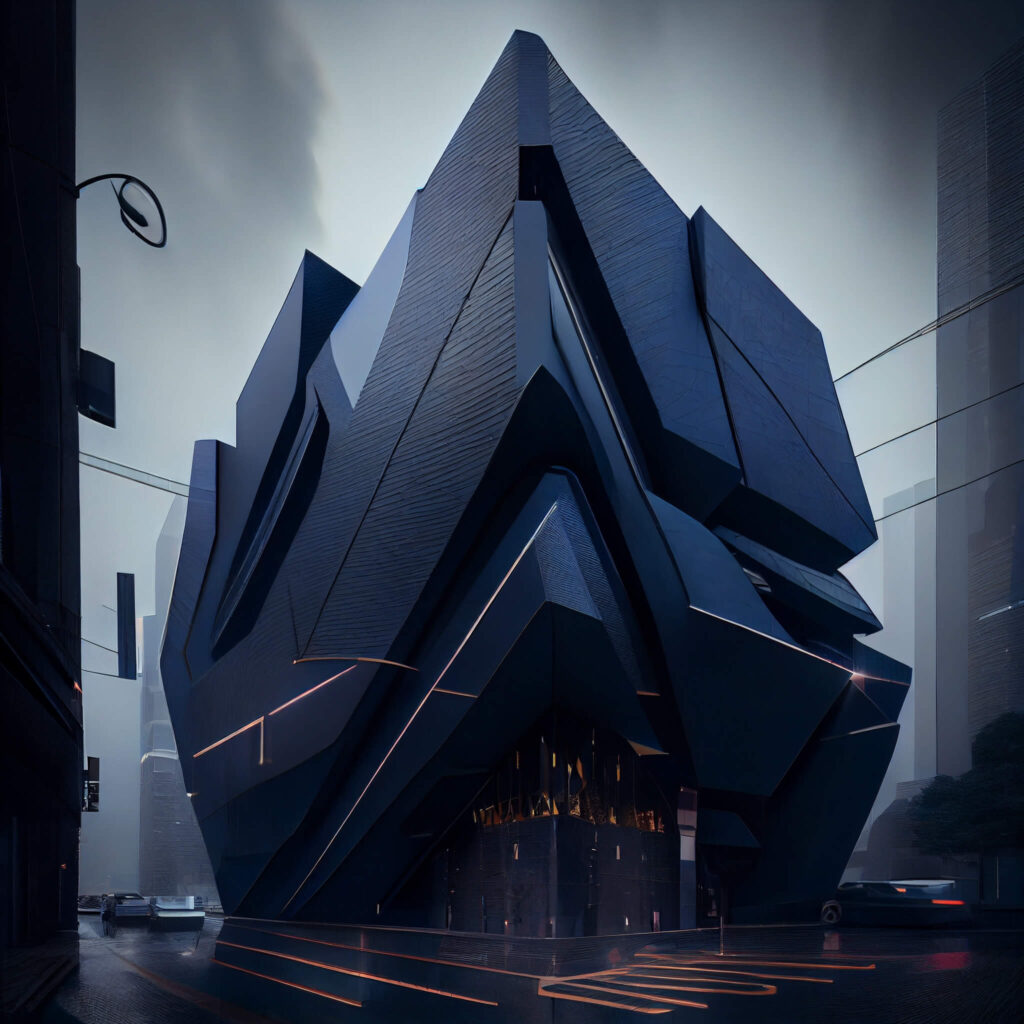
The concept of the project is inspired by soundproofing panels, I wanted to give the exterior in this project a different feel than the interior. A bulky exterior and exotic interior. The building facades consists of inclined elements for heavy snowfall. I picked the dark blue color for energy saving purposes. The interior is inspired by the hybrid K-pop music style, while the rich cultural history of Korea represented in golden color, the mixture with foreign cultures represented in dark blue, and also to mirror the exterior. I focused on making the recording studio to look interesting for the editors who spend countless hours recording and editing, rather than a typical dull room. Back in the days I had my little recording studio where I used to record songs with my friends, so I kinda know the feel 🙂 The design as whole is a concept idea assisted by ai and post production tools to render the shown results
The Animbigo Lake Villa
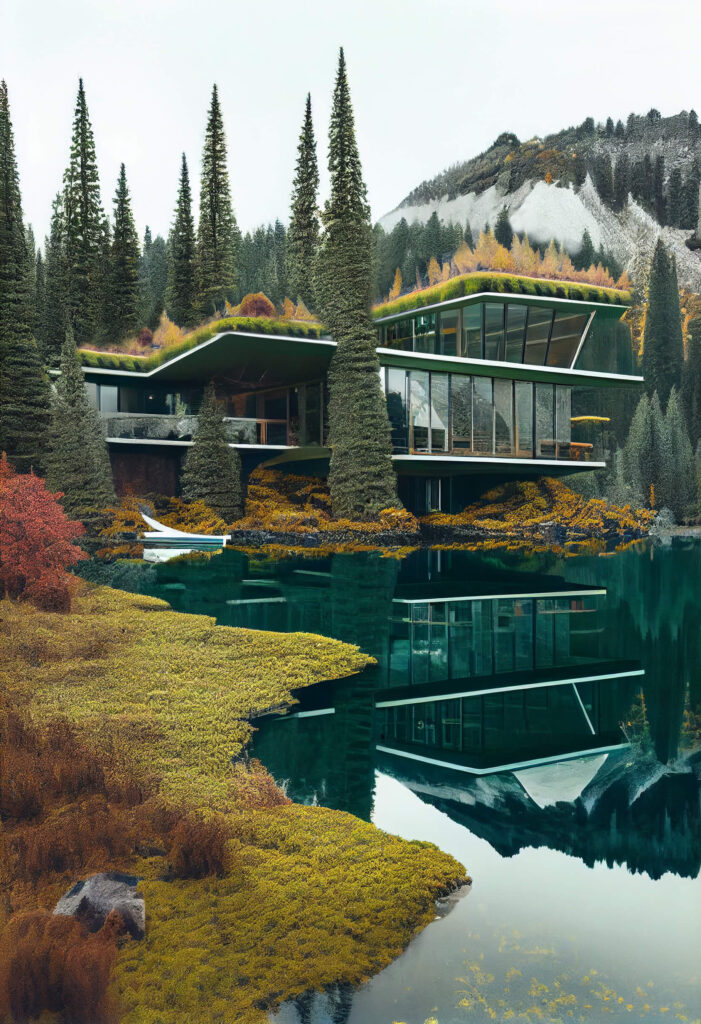
The concept of the project is inspired by the historical farming terraces of Italy, I wanted to keep the whole natural surroundings untouched while introducing foreign plants variations which will be planted on the villa’s terraces and roof. The front facades will be completely glass with full visibility to the astonishing Nipigon lake and will achieve the desired goal of sustainability by reducing energy consumption and maximizing sunlight exposure. For the interior I kept the backside completely merged with the environment, However, I decided to keep the front facade with minimal architectural contrast to reduce the manmade structure effect on the surrounding environment. The design as whole is a concept idea assisted by ai and post production tools to render the shown results.
Maxim Gorky Central Park
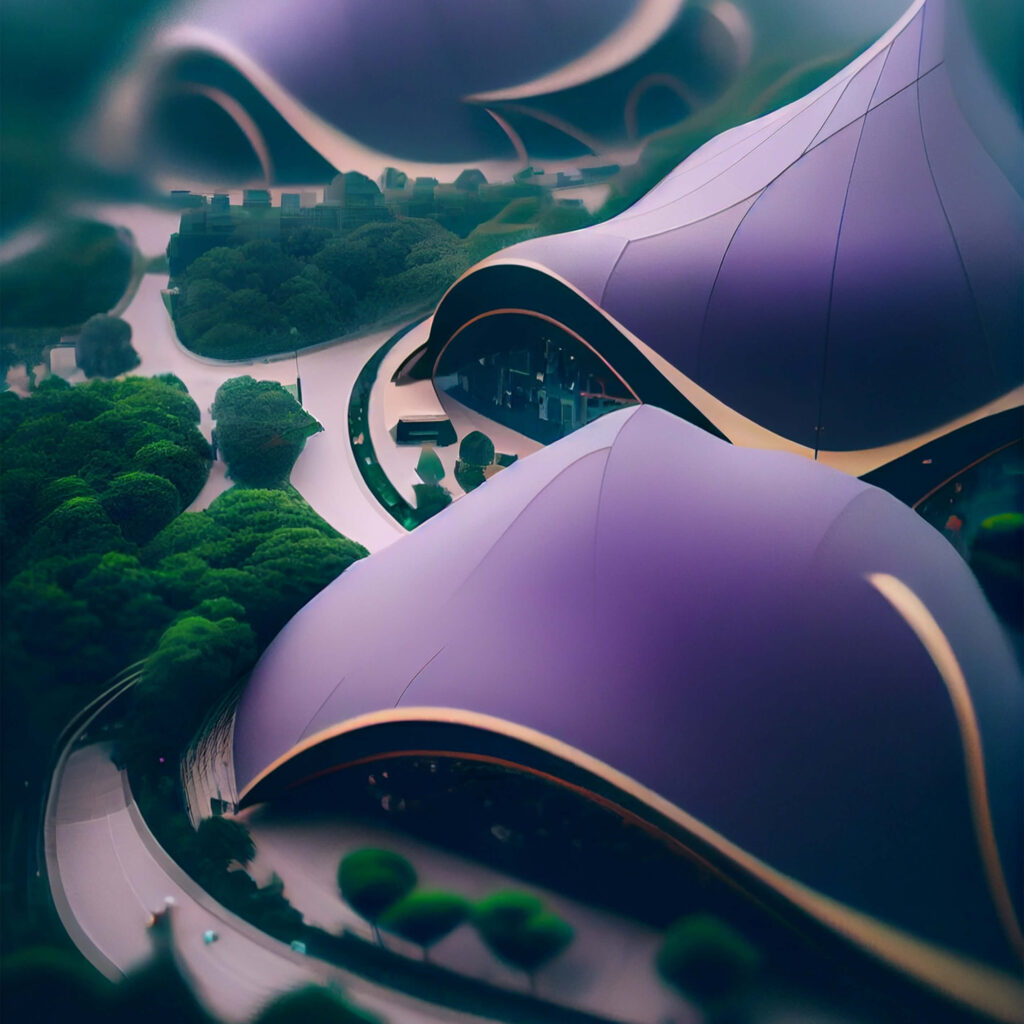
Introduction: The Gorky’s national central park of Minsk is divided into zones, the dominant part is ice-skating rink and Ferris wheel, the rest of the park is trees and pathways.
The project goal is to recreate multifunctional park in a futuristic style, the design goal is to integrate more elements into the park and make it a national attraction.
Personally, I wanted to make it an international attraction because I have noticed that Belarusian youth is active and is looking forward to improve their home country Belarus.
the concept of the design generally inspired by “Common-flax” the national flower and symbol of Belarus. I was stunned by the rich culture and beauty of Belarus after a thorough research.
I also found the Belarusian weddings are quite interesting and that really inspired parts of the design such as the bridal traditional clothing and the special nature surrounding the beautiful traditions of Belarus.
Starting with the ice-skating rink, I have designed the building inspired by the Belarusian single skater’s movement on ice, for the landscape I got my inspiration from “Alice in Wonderland” as “Aspire” also desired in their project brief. That also reflected on props design and small elements in the project.
For the food courtyard and gazebos, I kept it within concept, keeping the distinguished colors of common-Flax, adding regrouping points and selfies areas. The design is a concept design, assisted by ai and post production tools to render the shown results.
Project components:
Ice Rink
children Playground
Recreational areas,
Food Court
Gazebos
open-air theater
El Complejo del Nido de Perlas Resort & Beach
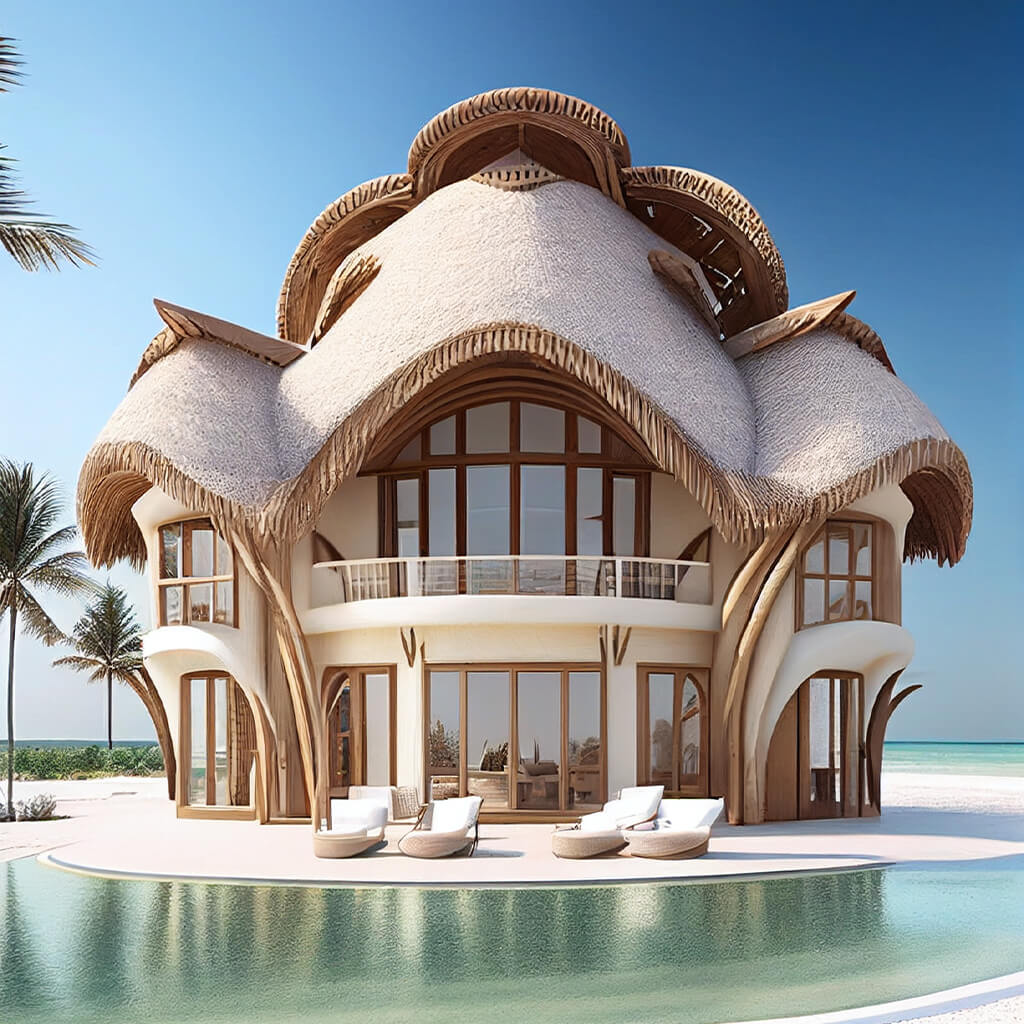
The concept of the project is inspired by natural sea pearls, I wanted to keep complete white theme and integrate thatch into the design to keep the resort friendly and welcoming, I tried to keep distance from any complex elements, keeping the project simple and giving it identity of it’s own. the project consists of 7 blocks, each block contains a number of rooms and related services, one of the blocks contains: restaurant, bar, and reception. The interior is simple, it’s a place for relaxation and peace after a lengthy cold winter. The design as whole is a concept idea assisted by ai and post production tools to render the shown results.
Bambaye Research Center
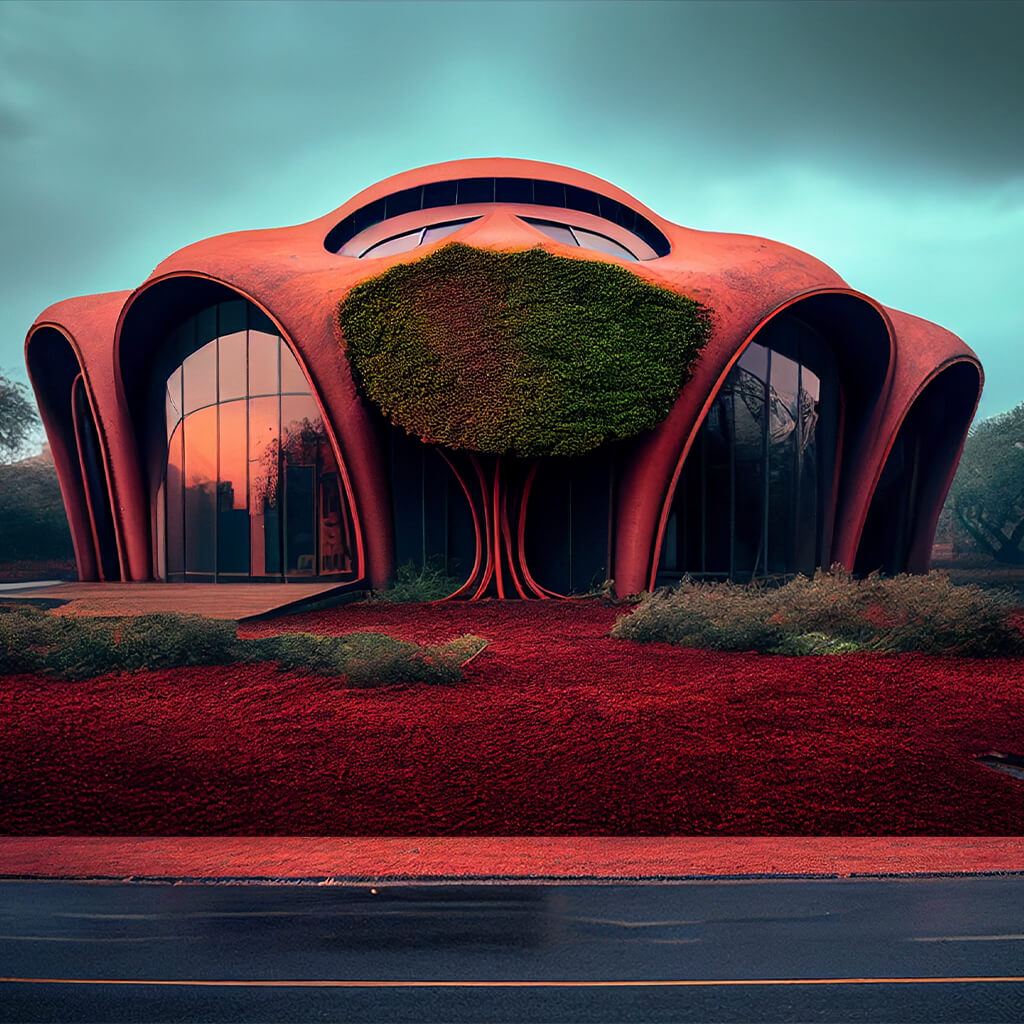
The concept of the research center is inspired by the spice bazaar of Jaipur, the colors and the accent all of which to reflect the rich Indian culture and the beauty of it’s heritage. The research center set to focus on environmental issues, I felt an earthly theme would be appropriate as well, which was reflected on the interior. I kept the lobby, side halls, and meeting room all within concept. I wanted to add relaxing furniture for the researches to feel at home. The design as whole is a concept idea assisted by ai and post production tools to render the shown results.
Shiatsu School & Space For Wellbeing
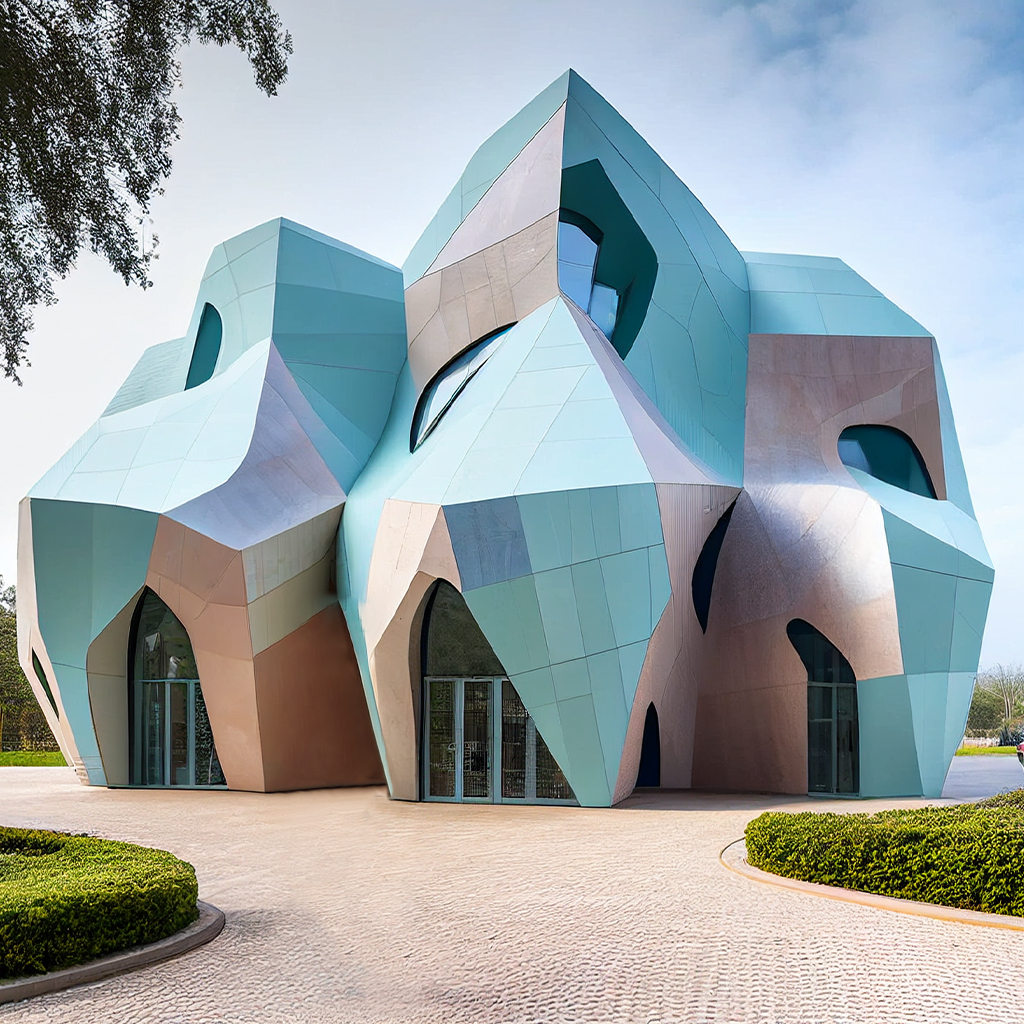
L’école de Shiatsu, 指圧 , Shiatsu School, and space for wellbeing. Lille, France.
Introduction: Shiatsu is a form of Japanese therapy based on concepts in traditional Chinese medicine.
The concept of the design is inspired by the body movement and feel during a Shiatsu session, I also wanted the fingers of the Therapist going thru the building as it feels on body, it’s like the whole building is going through Shiatsu session. For the colors I wanted cyan a bit mixed with salmon to give the feel of peace, relaxation, and calm.
For the interior, I wanted to keep spacious areas within the concept with domination of cyan and salmon. For the school to have more space the building can be extended with gardens as shown in the results. furthermore I wanted the Shiatsu therapy rooms to have windows to an open green gardens for more connection with the environment similar to the originality of the practice. The design as whole is a concept idea on the request of a client, assisted by ai and post production tools to render the shown results.