Konsol Apartment
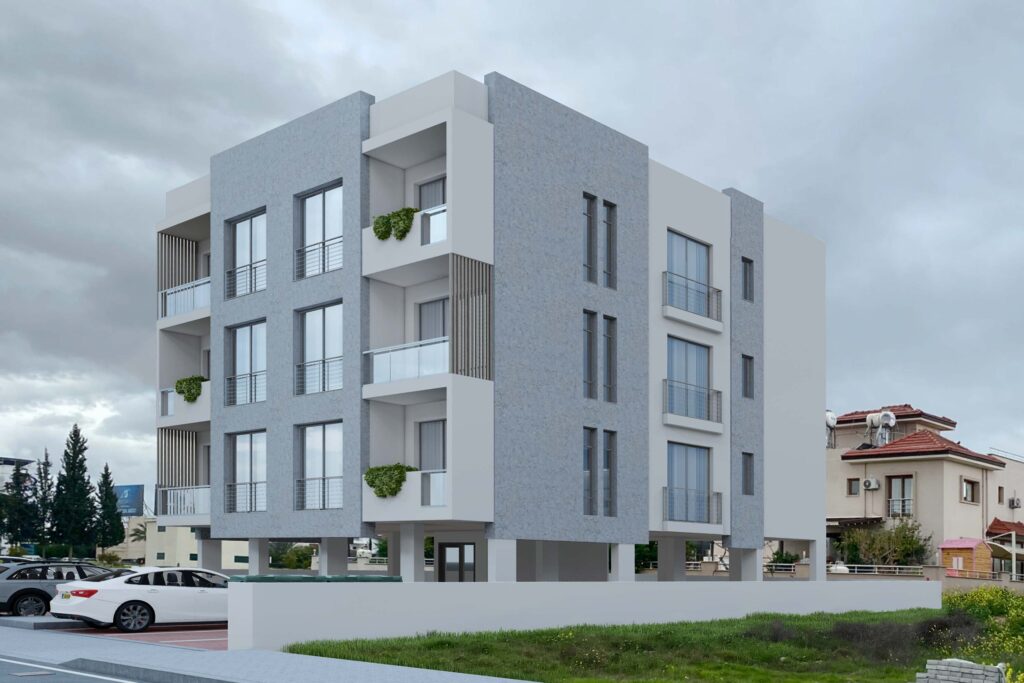
The concept of the project is inspired by Tetris. The project aims to create an apartment building within municipality regulations to achieve the maximum number of residential units on the plot.
The building consists of three typical floors, each floor contains two apartments. Each apartment consists of 3 bedrooms, 3 bathrooms, an open-plan living room, dining room, and a kitchen. The design approach is to stand-out from the surrounding environment.
Orchid Avenue
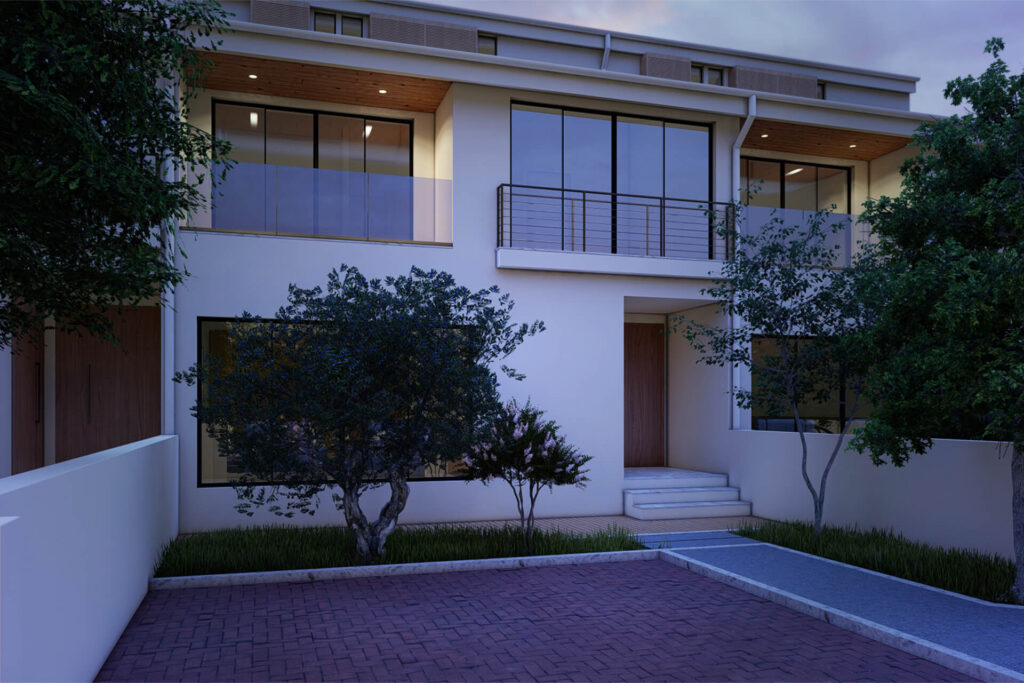
The concept of the project is inspired by a combination of the architectural style of terraced houses in the United Kingdom and the special architectural identity of homes in the Kingdom of Saudi Arabia.
The aim of the project is to create modern attached residential units that are designed carefully to save space and construct affordable homes with the highest standards and the most appropriate costs, taking into account privacy, culture and authentic Arab heritage.
Each house consist of 2 living rooms, dinning room, kitchen, 4 bedrooms, 1 maid room, 7 bathrooms, 2 utility rooms, front and backyard. all within 104m2 ground built area, 242m2 total floors area, architectural standards, and the design specifications of Chamber of Architects.
The exterior is simple double roofing system with balconies and wide windows, considering all necessary elements and mechanical needs of the houses. without any extra unnecessary additions. The interior is open-plan divided partially by sliding and flipping doors.
Void Villa
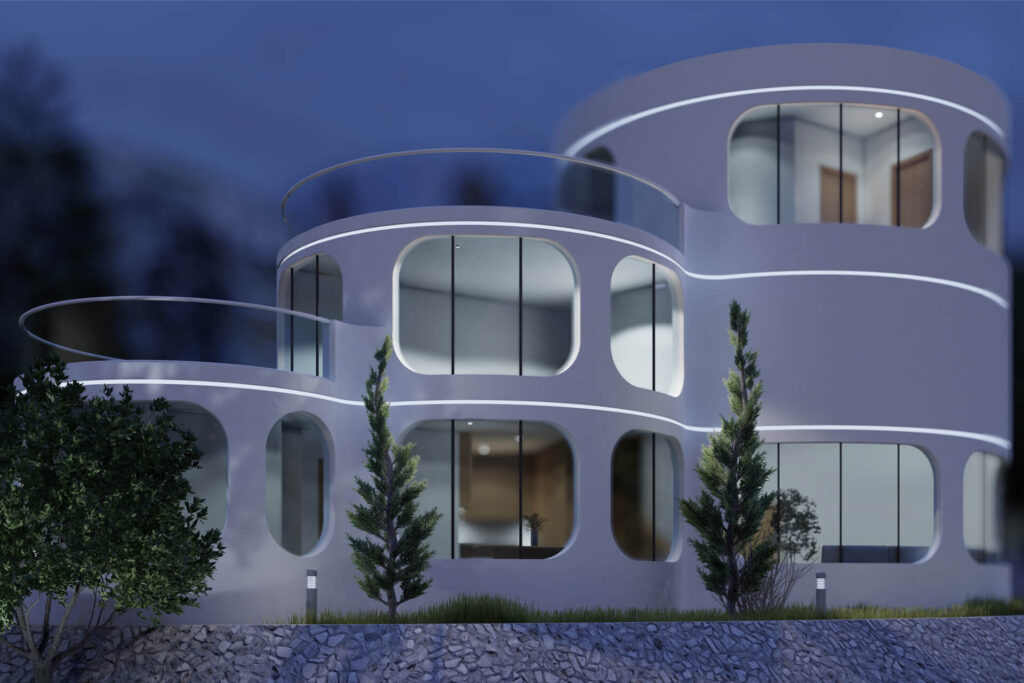
The concept of the project is inspired by spacecraft, the exterior surfaces of the villa are rounded and smooth without sharp corners, the windows were designed with circular corners to be within the design concept, the building plans were designed as non-random geometric circles on a grid. Space-white color was chosen with a stand-out color theme for two reasons, first to be within the main concept, secondly to increase energy rating. For the interior I wanted to give it a “home-feel” by using materials such as wood and marble in a minimalistic approach and contemporary design to save spaces and lower costs. the interior layout reflect the design concept as well as furniture distribution in living room, dining room, kitchen, and bedrooms.
Colline de Pierre Villas
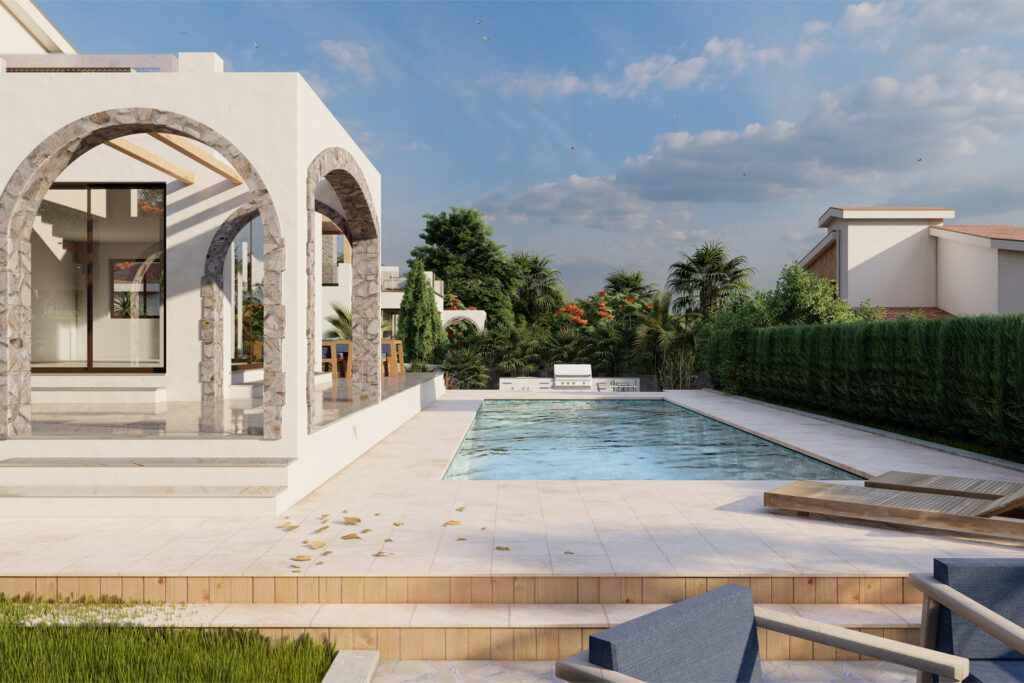
The concept of the design is inspired by the authentic Cypriot house with its beautiful elements, such as stone arches, wooden details, garden pathways, lemon and olive trees.
The project aims to create luxury villas within a specific budget as an investment. The design focus was on landscape and sitting areas overlooking the Mediterranean sea. for the interior, an earthy theme was used with full glass facades towards the sea. The design approach of the villas is to standout from the surrounding environment.
LAV3 villa
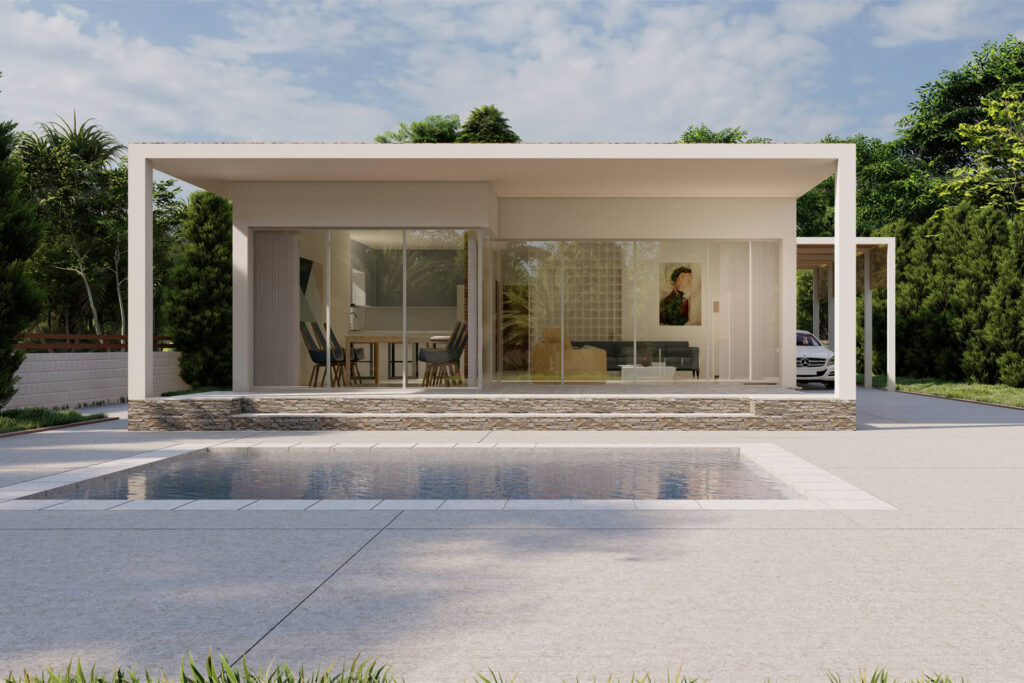
The concept of the project is simplicity, The project aims to construct a single-story modern and low-cost villa with swimming pool, barbeque area, and small backyard. The design approach is to stand-out from surrounding environment.
Twin villa
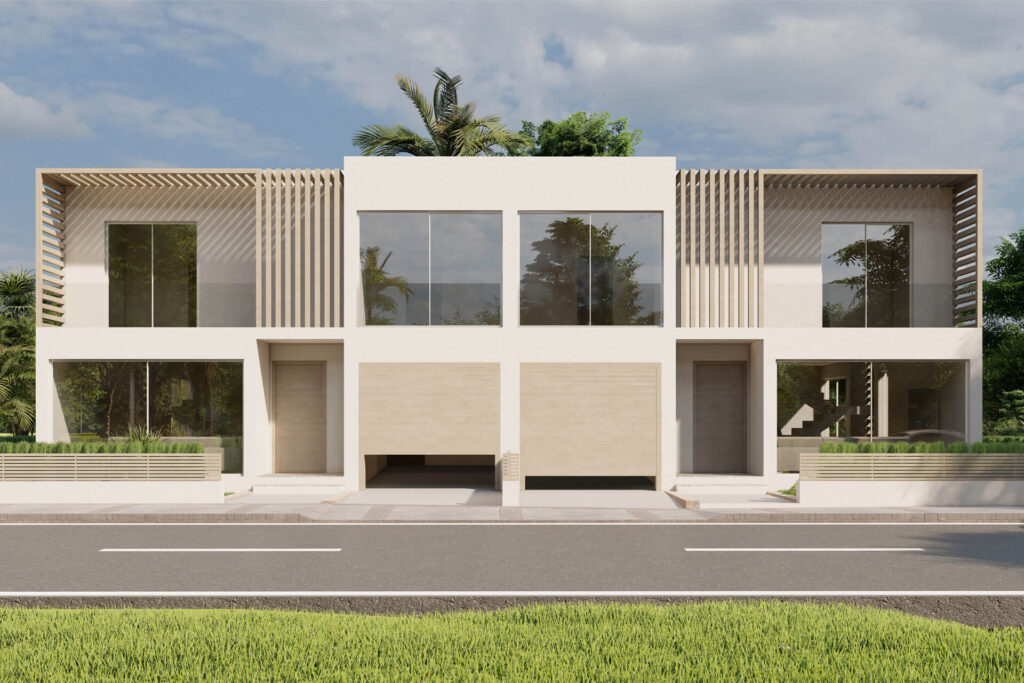
The concept of this project is inspired by feathers, The project aims to create twin residences on the hillside of Karaoglanoglu at Kyrenia, North Cyprus. The ground floor of the twin villas is spacious open-plan with built-in garage separating the entrances of the houses. The design approach is to stand-out from the surrounding environment.
Diamond Villa
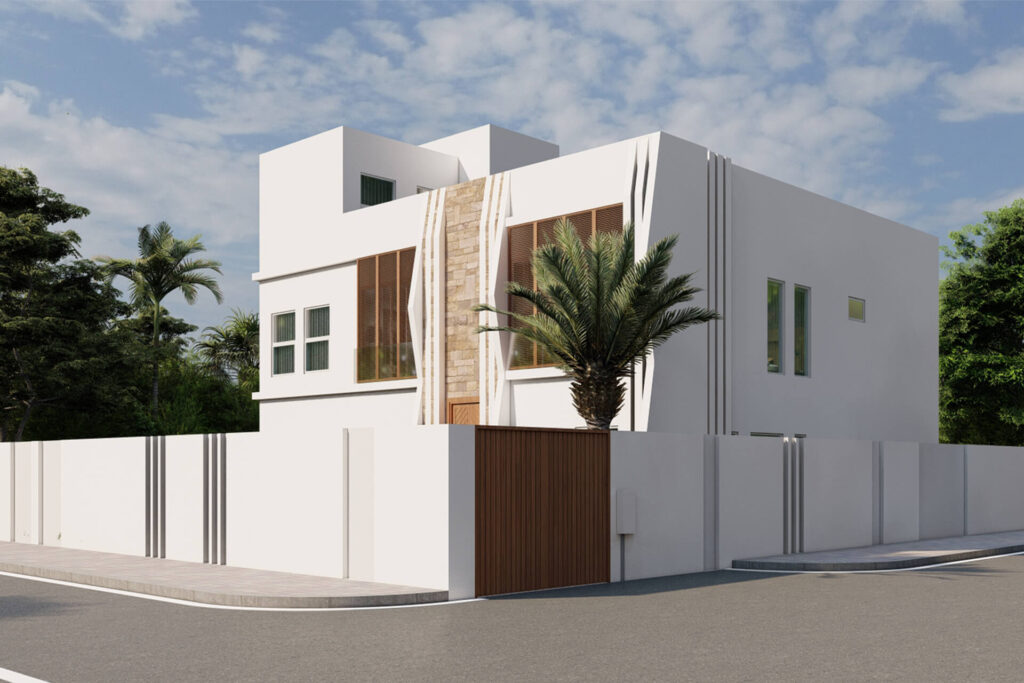
The concept of this project is inspired by Diamond, The project aims to renovate an existing apartment building and transfer it into a villa.The client requested to keep the exterior elements such as the stonework and the inclined pillars as well as to maintain the cultural identity by adding two fancy guest rooms and extra dining room. It was quite exciting to design the plans and find an architectural solution with an existing structural grid. The design approach is to stand-out from the surrounding environment.
European Village
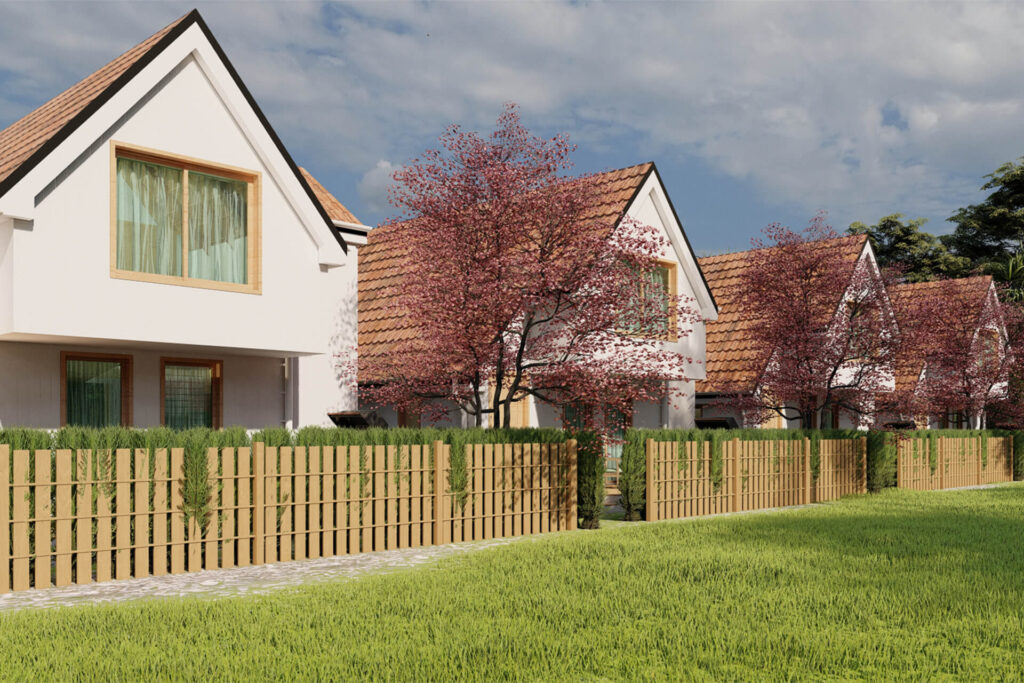
The concept of this project is inspired by Northern homes.The project aims to create four typical tiny houses in the rocky mountains of Taif; the client requested two proposals. Within architectural standards I was able to squeeze the plan and add a small bedroom in the attic. The design approach is to stand-out from the surrounding environment.
Beylikdüzü Compound
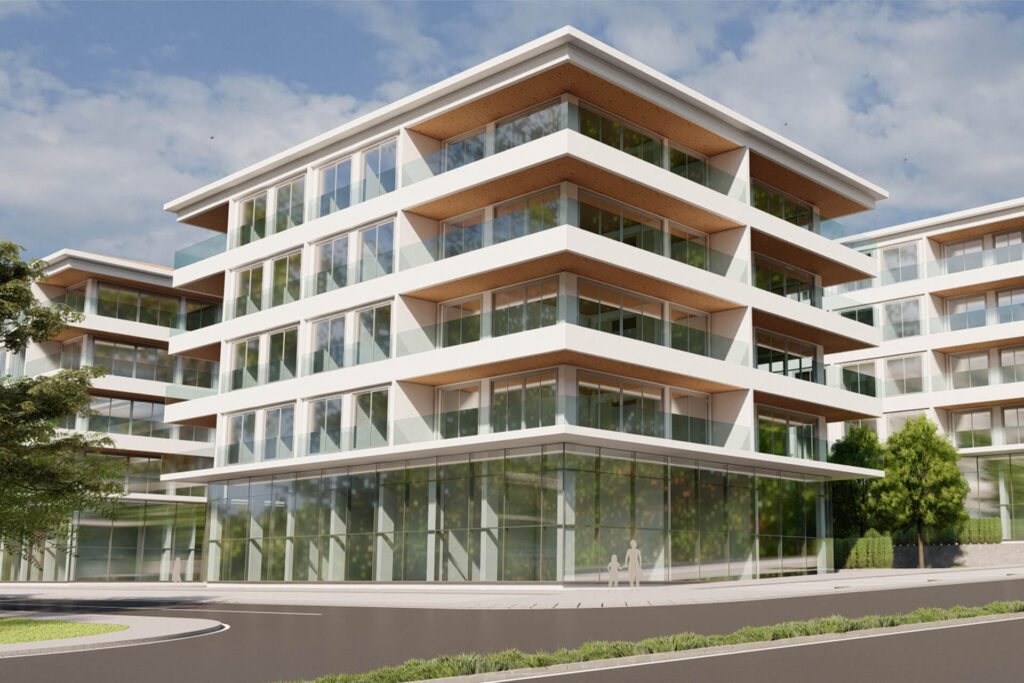
The concept of this project is inspired by Greenhouse, the project aims to create a residential compound consisting of 5 blocks within municipality regulations. The blocks consist of two & three bedroom apartments with stores on the ground floor. I added long balconies on all the floors for the residents to enjoy the magnificent view of the sea. For the landscape I added a flat water fountain and children’s playground. The design approach is to blend-in with the surrounding environment.
Long Beach Towers
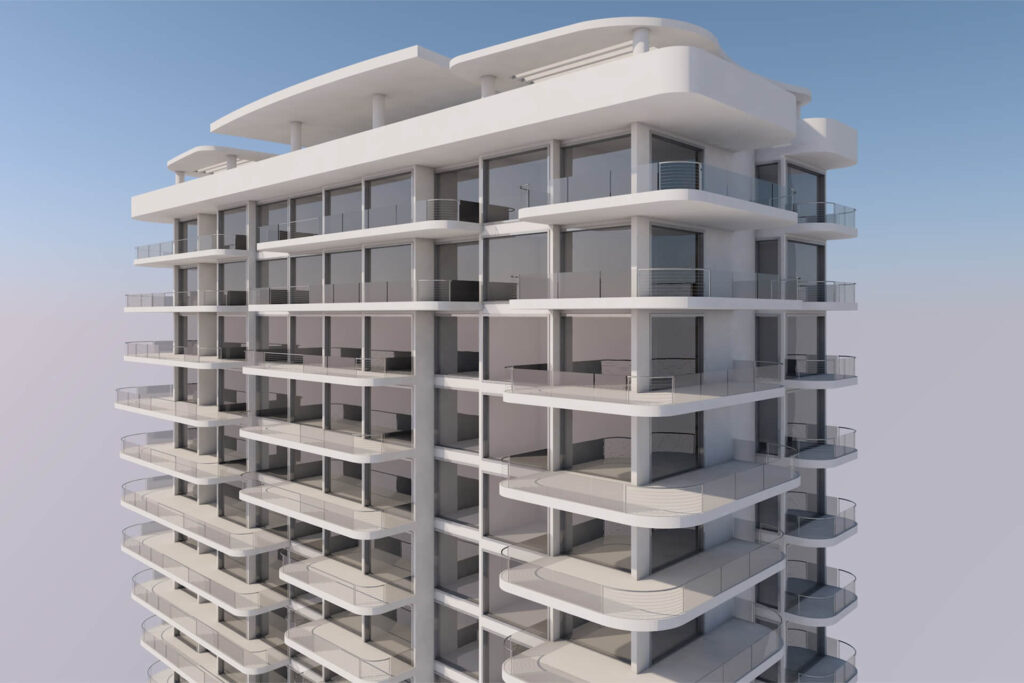
The concept of the project is inspired by McLaren. The project aims to create multiple towers with different heights that host multiple types of residential units within municipality regulations. The units range between small studios up to three bedroom apartments. The design approach is to stand-out from the surrounding environment.