Y&K Training Center
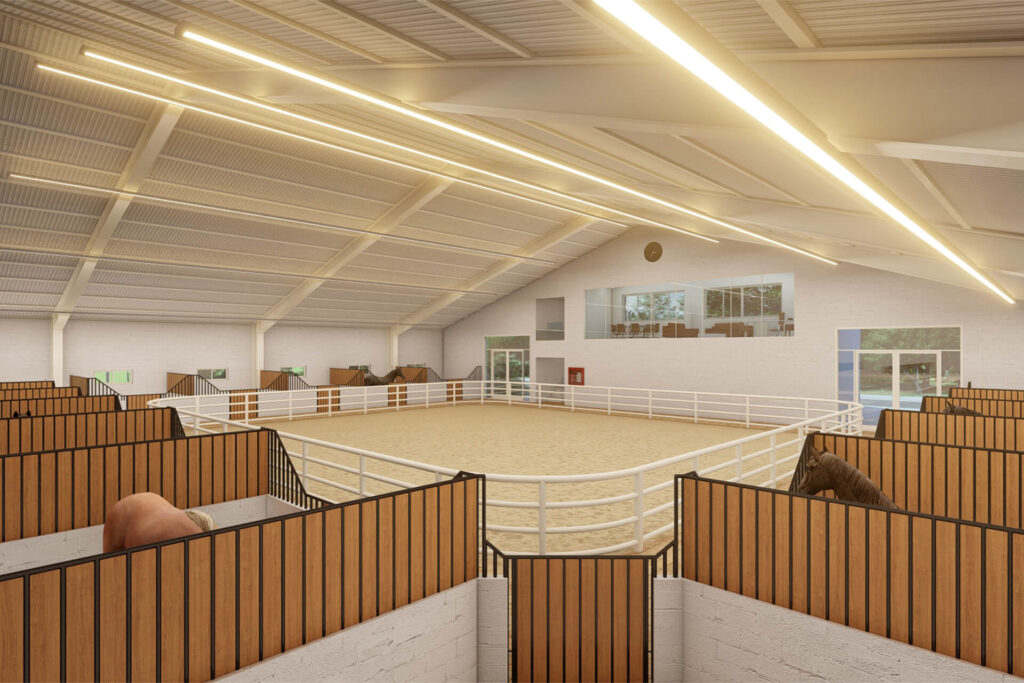
The concept of this project is inspired by jet hangars, The project
aim to create an in-door horse riding facility to house 15 horses, with an external pit & management office. The design approach is blend-in with the surrounding environment.
Sanjak Mosque
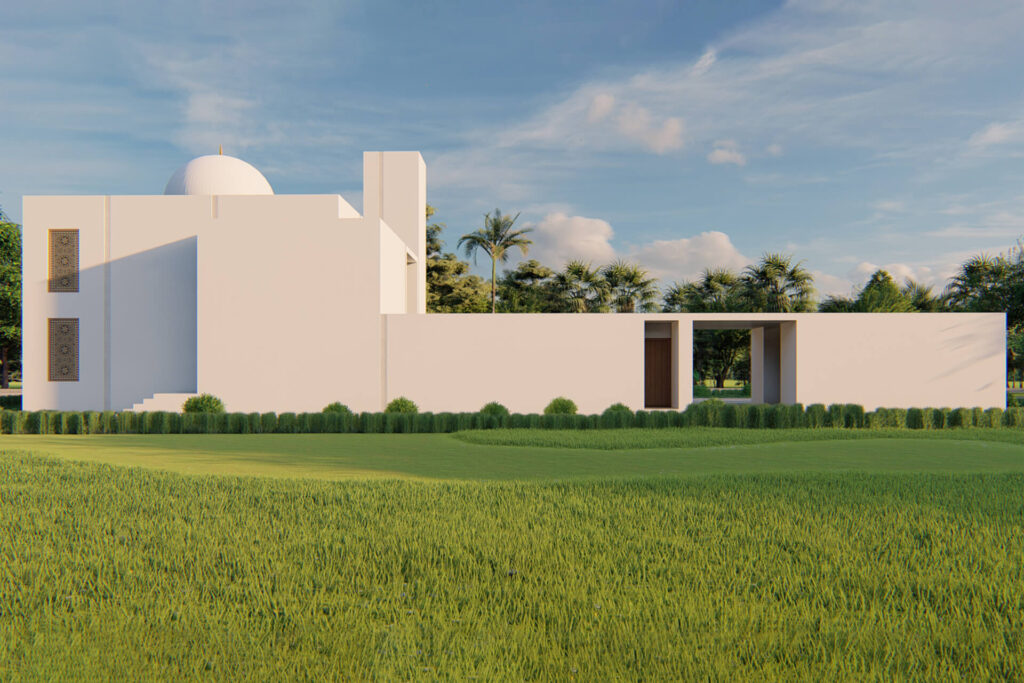
The concept of this project is inspired by legos, The project aims to build a mosque and Committal Service washing room. The mosque consists of two floors with separate entrances for segregation. Although I got a lot of criticism for this design, I personally like the simplicity and functionality of it as well as to keep the construction cost within an affordable budget. The design approach is to stand-out from the surrounding environment.
Amal City
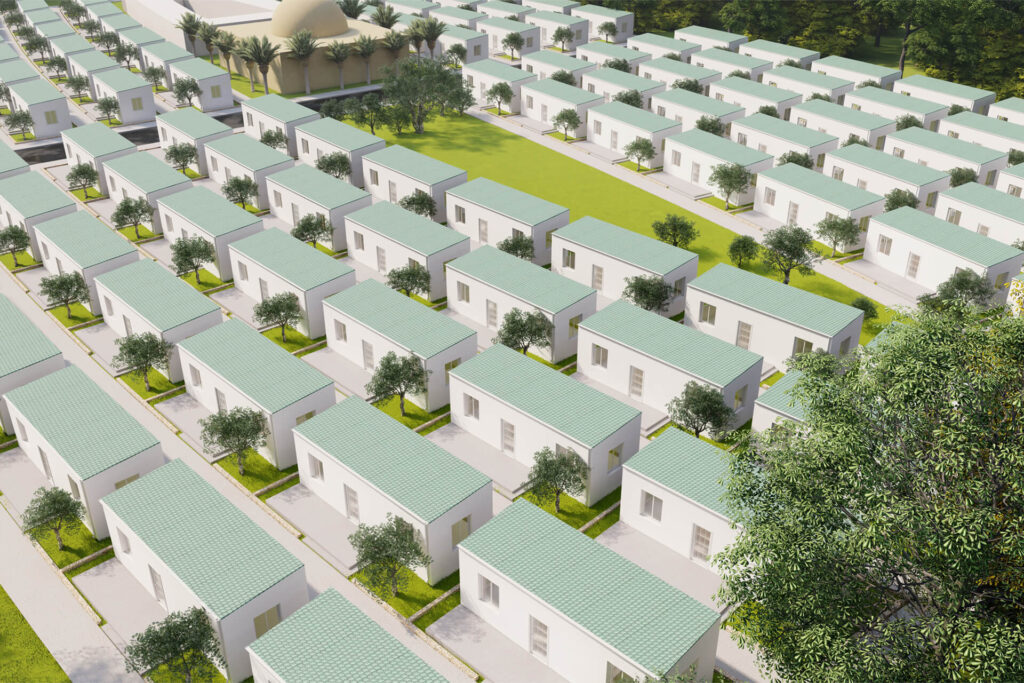
The project aims to house refugees returning back to Syria from Turkey. The city planned to be expanded when necessary, and it was designed based on a study of winds movement to lessen the winds throughout harsh winters. The houses are pretty tiny, consisting of a bedroom, living room, kitchen, and a bathroom. I also considered the future purpose of the city after years of usage, with the current plans, multiple units could be merged into proper houses. As an initial stage, the city will house refugees and provide them with decent shelter, a school, and a mosque. I also added a middle park with enough space for the residents to do various activities including a flea market on weekends. The design approach is to stand-out from the surrounding environment.
Multi Faith Center
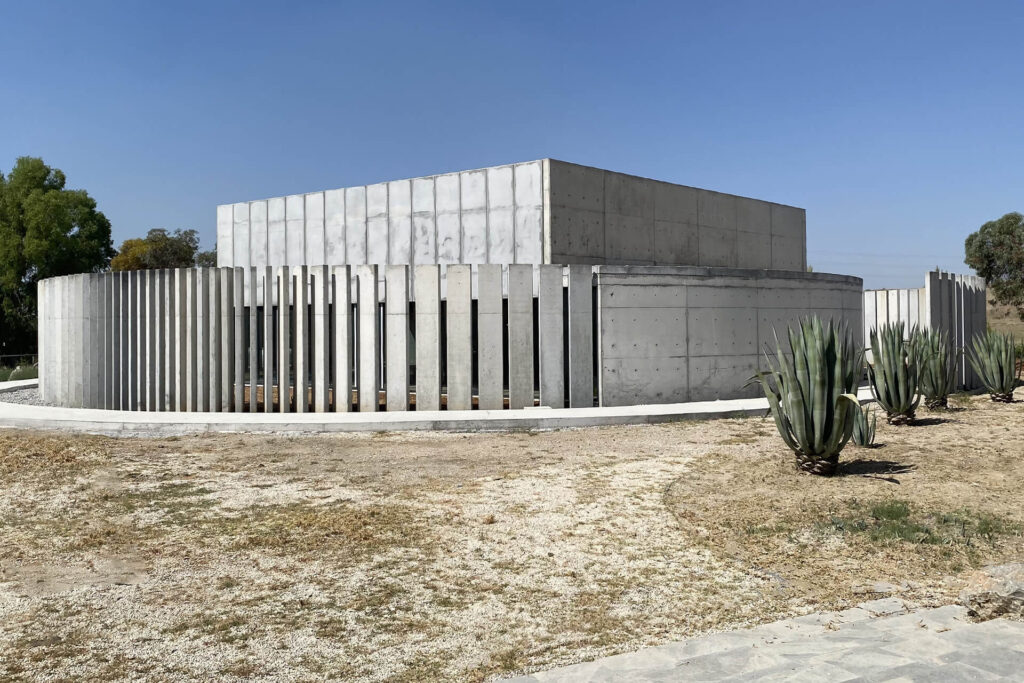
The concept of the project is inspired by Mecca’s Haram. The project aims to create a space of prayers and worship, shared between Christians and Muslims at Cyprus International University. The hall can be separated by sliding doors. The muslims quarter also provides proper segregation. I worked on the project under the supervision of the brilliant architect Saffet Kaya. The design approach is to blend-in with the surrounding environment.
Los Angeles County Museum of Art
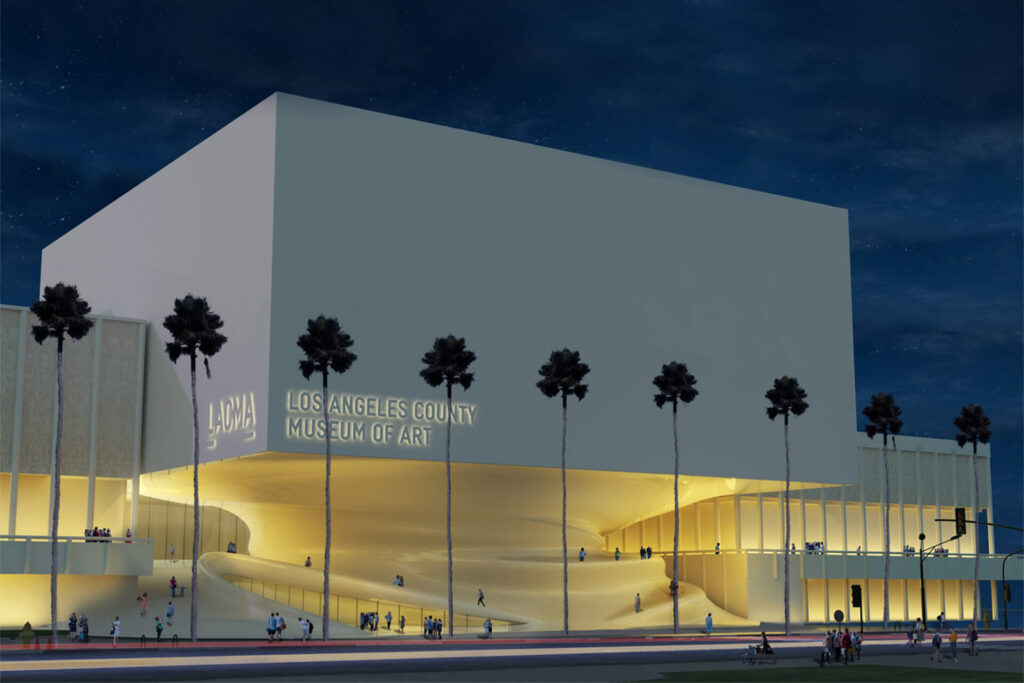
The project aims to redesign the county museum. Under the supervision of the brilliant architect Saffet Kaya I was assigned to design the architectural plans, coordinating between team members, preparing sketches, diagrams, and submission layout panels resulting in Winning the First Place. The design approach is to stand-out from the surrounding environment.
Polygon Shooting Range
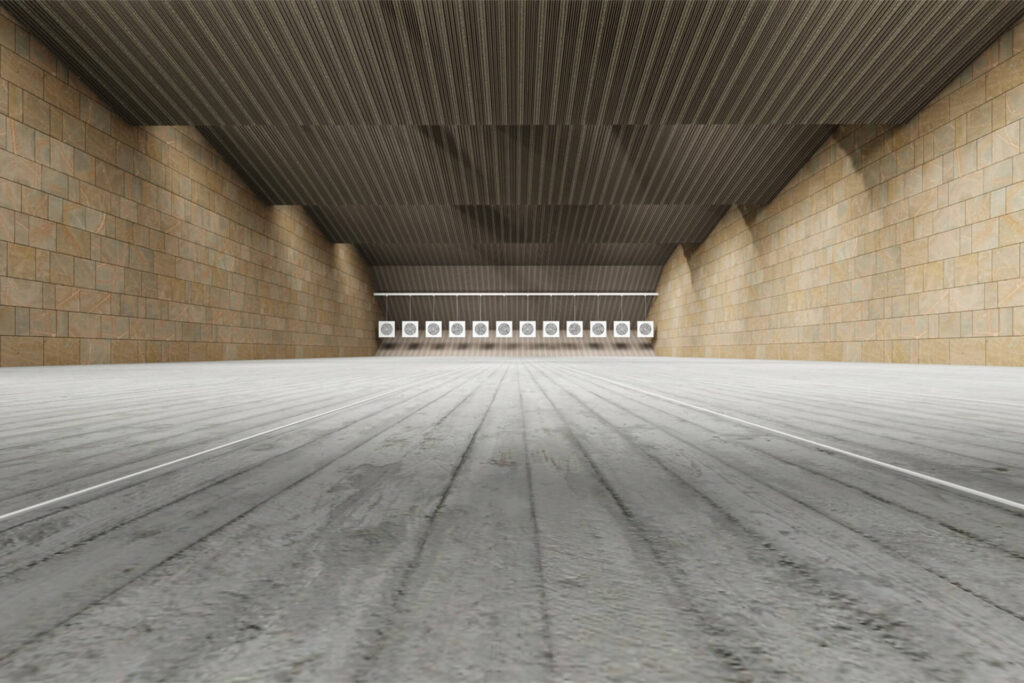
The project aims to create an official shooting range for the hunters association to serve hunters and hobbyists outside of hunting seasons, The shooting range is a standard 25 meters. The design approach is to stand-out from the surrounding environment.