Epoulóno Lodge
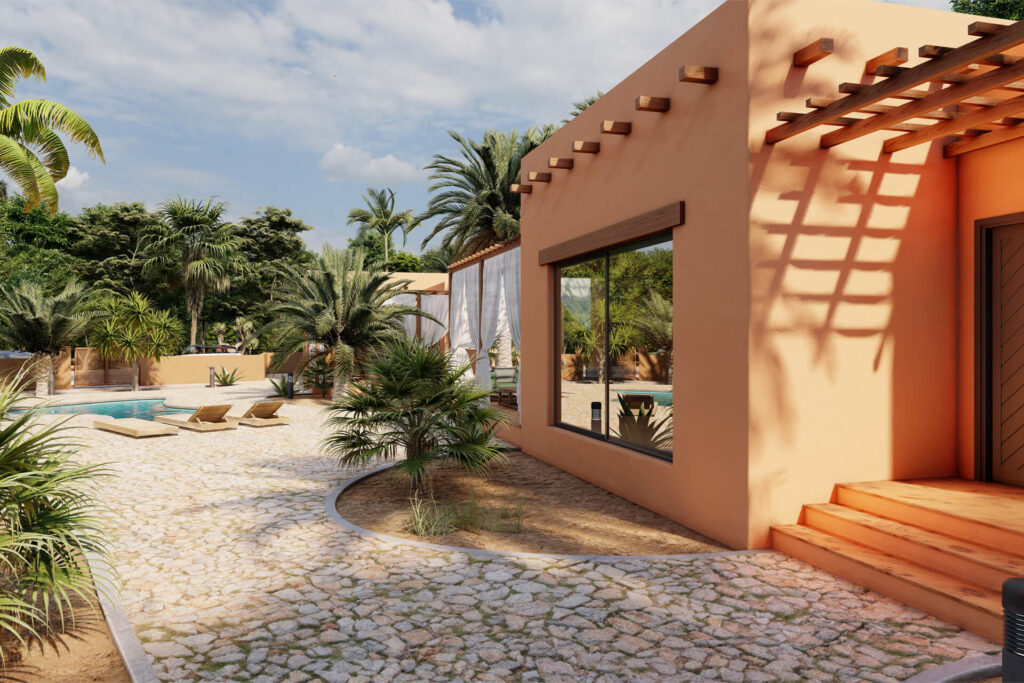
The concept of this project is inspired by a mixture of Arab oasis, and the famous Greek Mykonos island houses. I wanted to give a special sensation of vintage times to travelers coming to visit these beautiful mountains & for the lodge to blend-in the surrounding environment which is located in Taif, Saudi Arabia. The project aims to create a mountain lodge for travelers and hikers in the touristic destination of El-Shifa mountains, with two types of typical hosting units. I also wanted to integrate large screen windows overlooking the yard. For the landscape I added a little swimming pool which can be changed to pound depending on need or demand. I believe the water element is necessary for this project to complete an oasis theme.
Taif Minaret
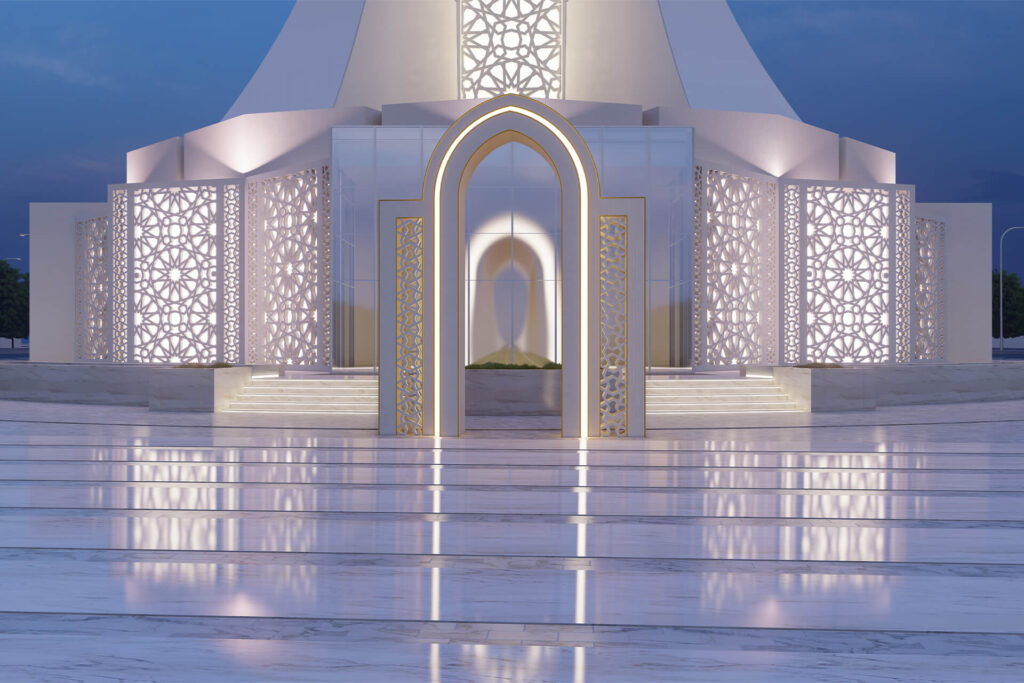
The concept of the project is inspired by Lotus flower. Taif Minaret is the tallest minaret in Kingdom of Saudi Arabia and the third tallest Minaret in the world. a landmark and an icon of the newly built Worood City, my duties and contribution was to redesign parts of the minaret to achieve the desired record. While working on the project we also tried to achieve a Guinness world record. The design approach is to stand-out from the surrounding environment. with a bright and soft color theme within the design concept.
Shifa Motel
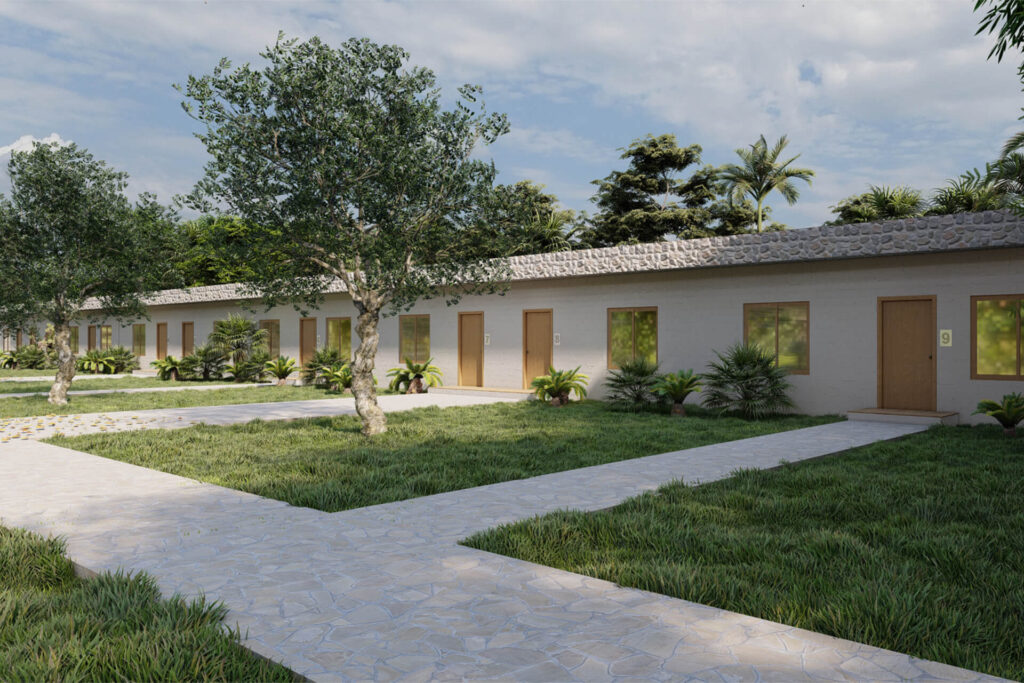
The concept of this project is inspired by caves. I wanted the motel to merge with the mountain nearby for the visitors to feel as if they were passing by a mountain and seeking shelter in a cave. I used a stone facade and simple pathways within a very tight construction budget. The design approach is to blend-in with the surrounding environment.
Drop Cafe
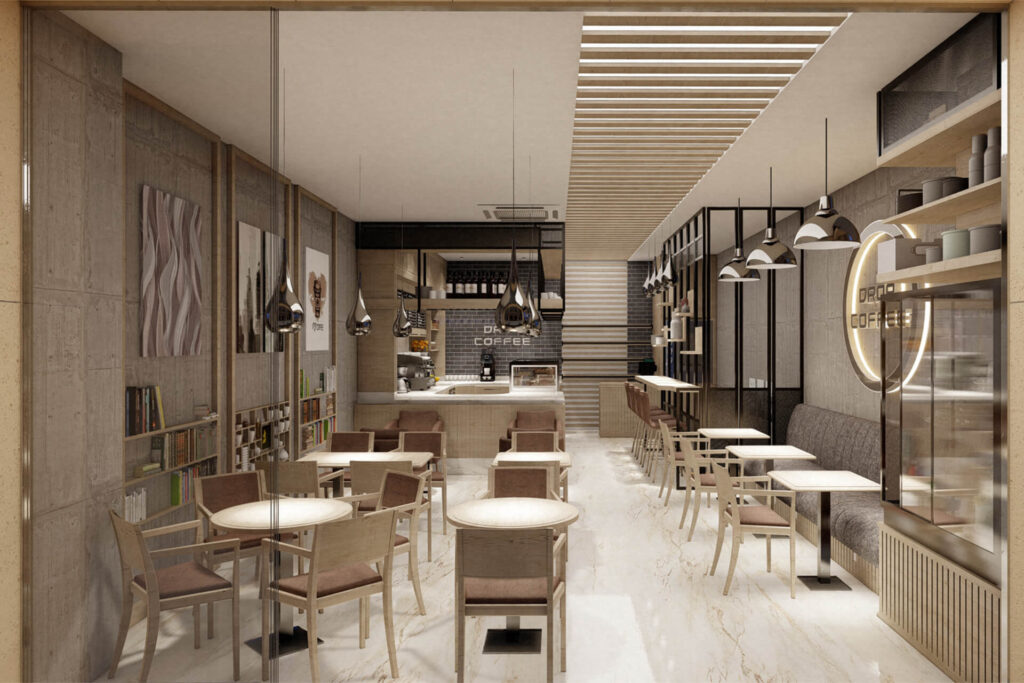
The concept of the project is inspired by coffee drops, the project aims to create a cafe with a little office in the basement, and a bakery. The color theme of the project is within the original concept with some interior elements to support the idea. Some design elements were added based on the request of the client.
Port Azure Marina
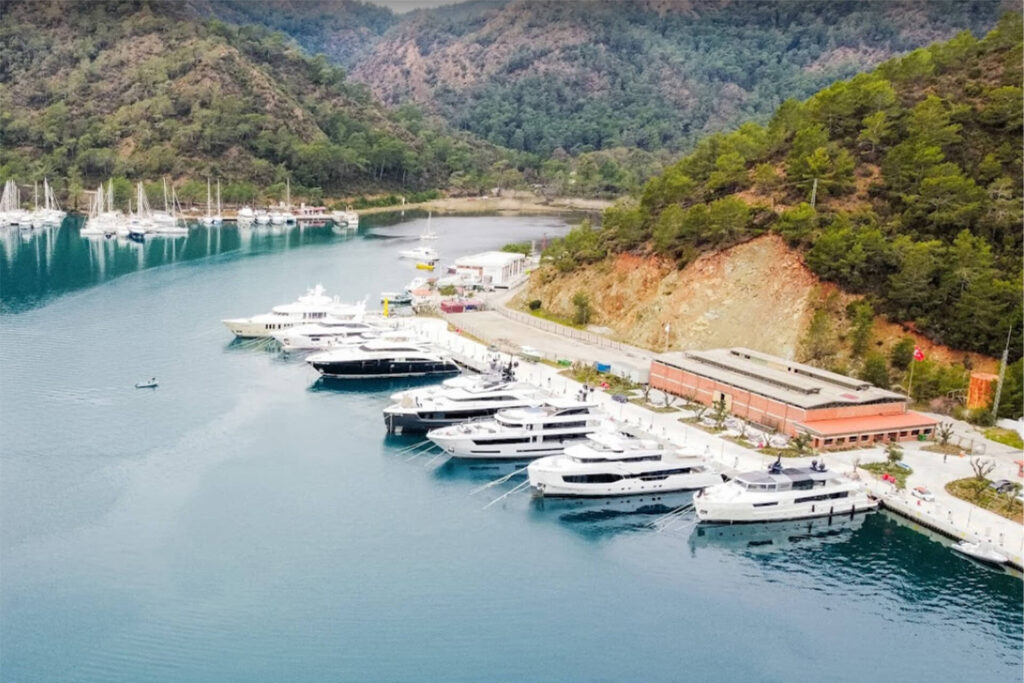
The project aims to create a marina with a customs entry port, restaurant, parking-lot, and helipad. I designed the architectural plans and the 3D model of this project under the supervision of the brilliant architect Saffet kaya. The design approach is to stand-out from the surrounding environment.
Bella View Hotel
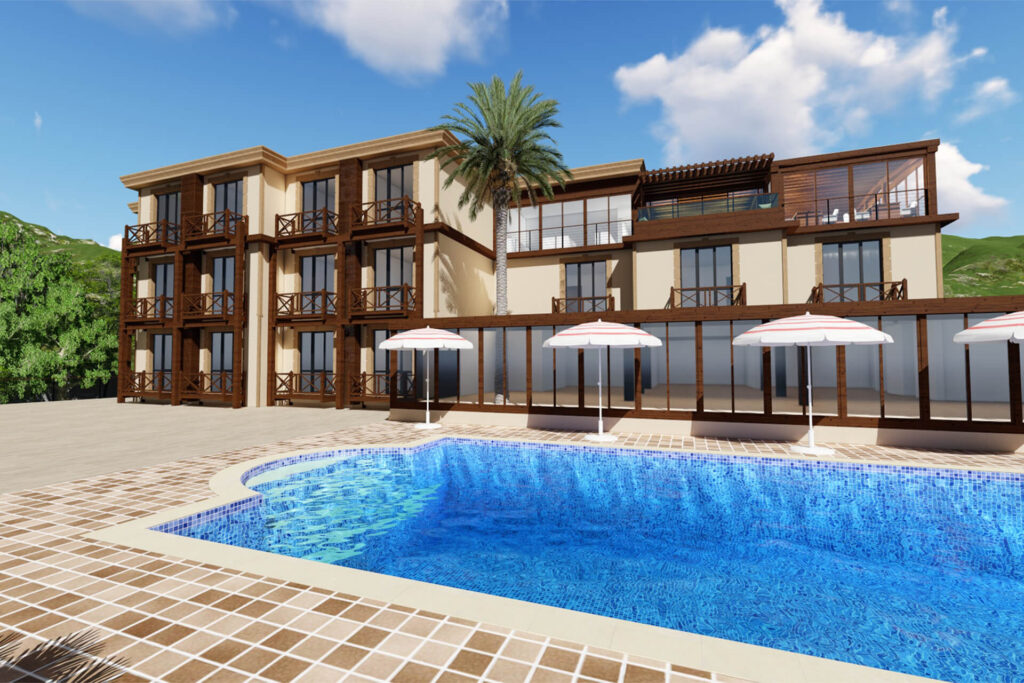
The project aims to add an extra level to the already existing hotel within municipality regulations; the added floor consists of 8 rooms, and a restaurant with a closed terrace. I designed the architectural plans, and the 3D model of this project.