Bambaye Research Center
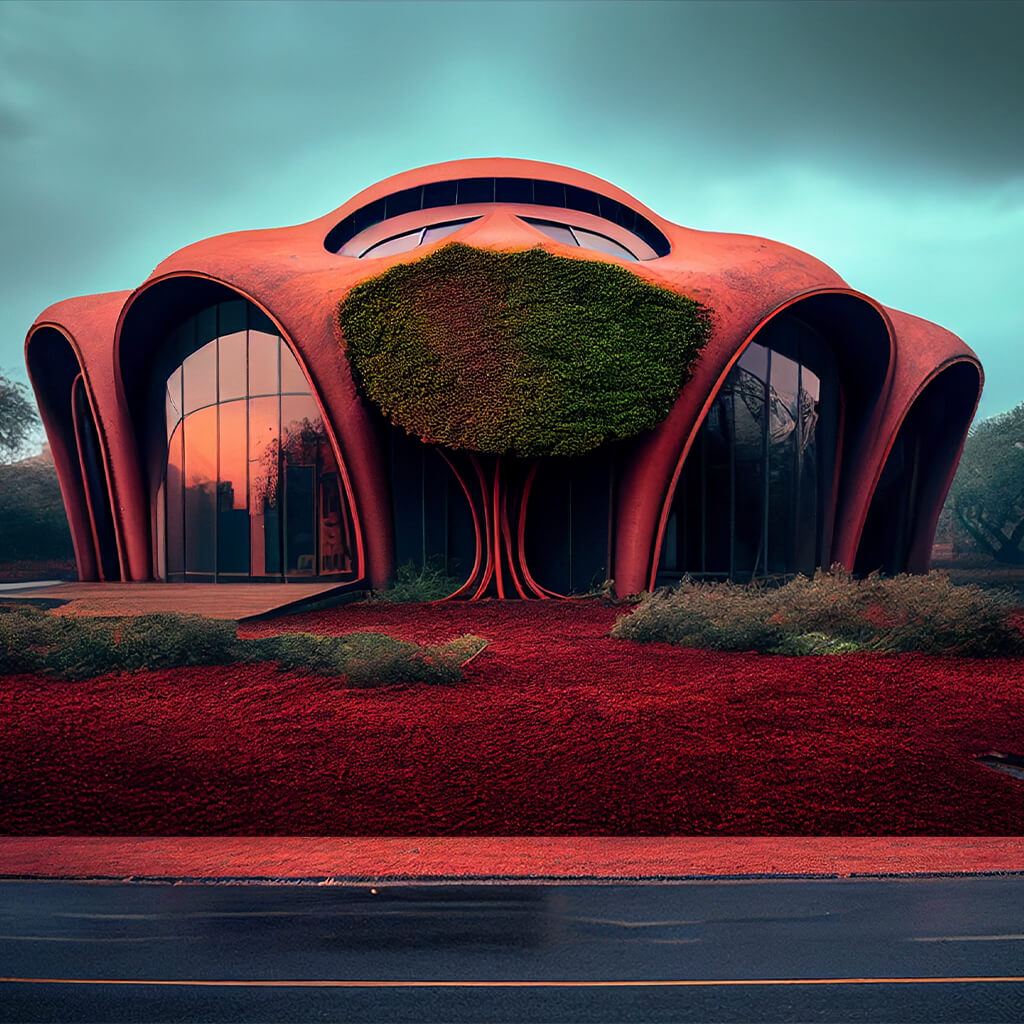
The concept of the research center is inspired by the spice bazaar of Jaipur, the colors and the accent all of which to reflect the rich Indian culture and the beauty of it’s heritage. The research center set to focus on environmental issues, I felt an earthly theme would be appropriate as well, which was reflected on the interior. I kept the lobby, side halls, and meeting room all within concept. I wanted to add relaxing furniture for the researches to feel at home. The design as whole is a concept idea assisted by ai and post production tools to render the shown results.
Shiatsu School & Space For Wellbeing
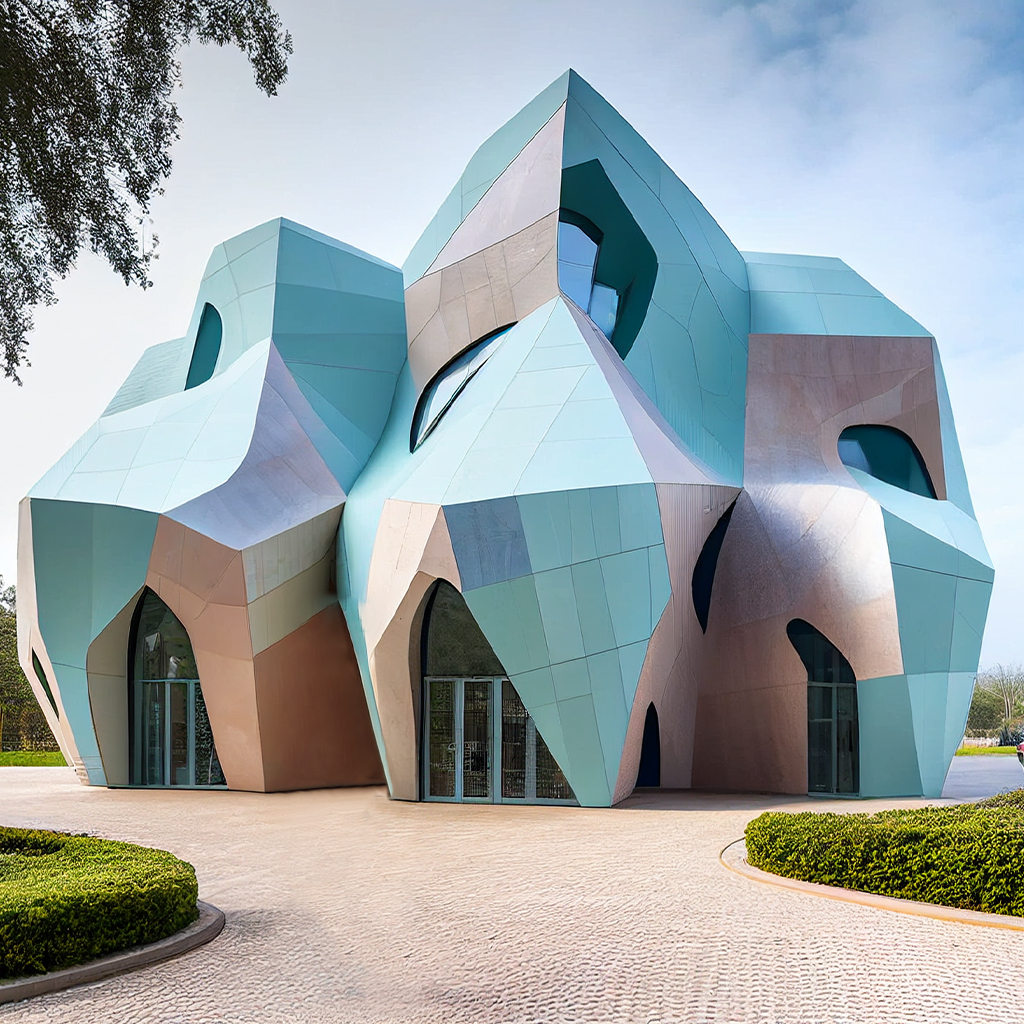
L’école de Shiatsu, 指圧 , Shiatsu School, and space for wellbeing. Lille, France.
Introduction: Shiatsu is a form of Japanese therapy based on concepts in traditional Chinese medicine.
The concept of the design is inspired by the body movement and feel during a Shiatsu session, I also wanted the fingers of the Therapist going thru the building as it feels on body, it’s like the whole building is going through Shiatsu session. For the colors I wanted cyan a bit mixed with salmon to give the feel of peace, relaxation, and calm.
For the interior, I wanted to keep spacious areas within the concept with domination of cyan and salmon. For the school to have more space the building can be extended with gardens as shown in the results. furthermore I wanted the Shiatsu therapy rooms to have windows to an open green gardens for more connection with the environment similar to the originality of the practice. The design as whole is a concept idea on the request of a client, assisted by ai and post production tools to render the shown results.
The Borgnäs Forest House
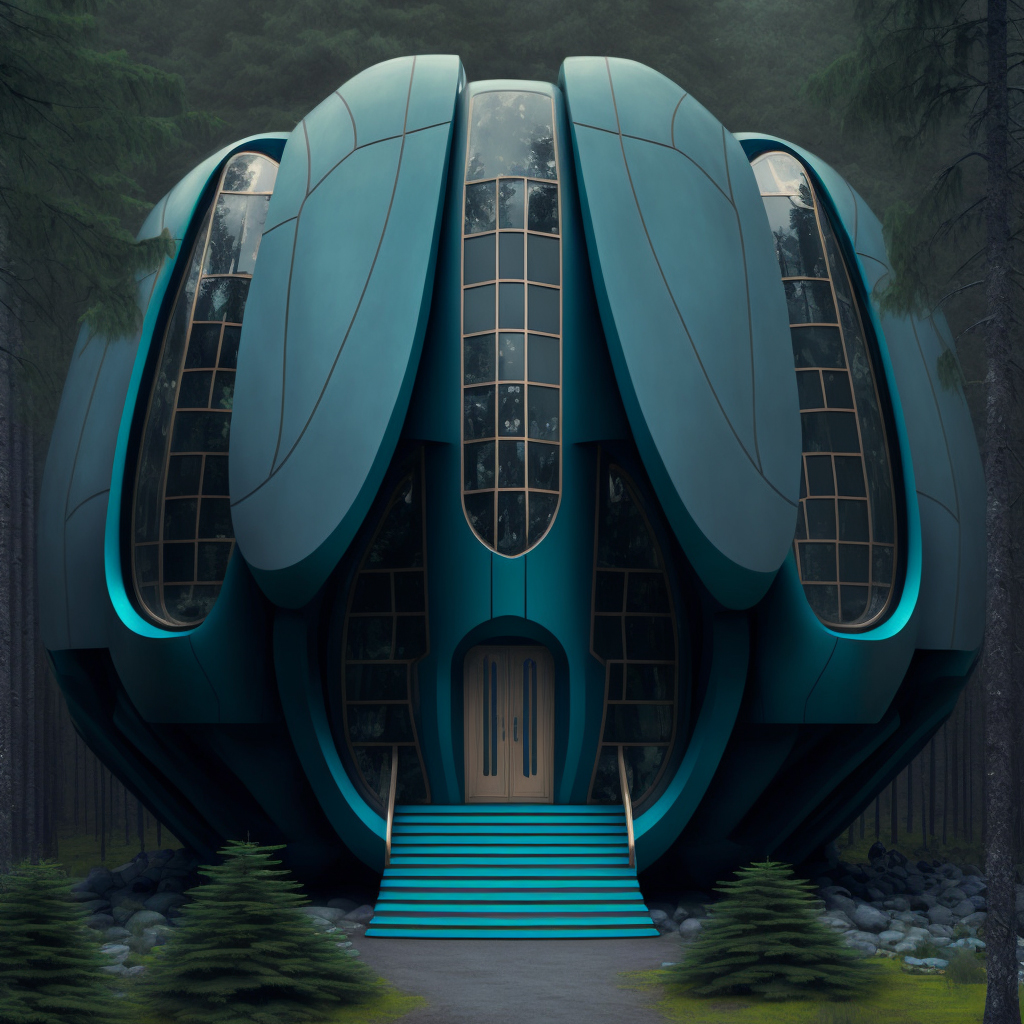
The concept of the design is inspired by the Finnish traditional national costumes and the regional costume of Pornainen. I have kept the blue color for the design from Sarkaviitta with Pornainen color theme. all the extra facade elements are inspired by Körtit. for the interior I kept the bright blue dominant with spacious areas and inspiration within concept by luukkuhousut, as a part of the Finnish traditional national costumes. I added little office room to give the feel of a possible remote work place. The design as whole is a concept idea assisted by ai and post production tools to render the shown results.
Nauta Maris Luxus Hotel & Marina
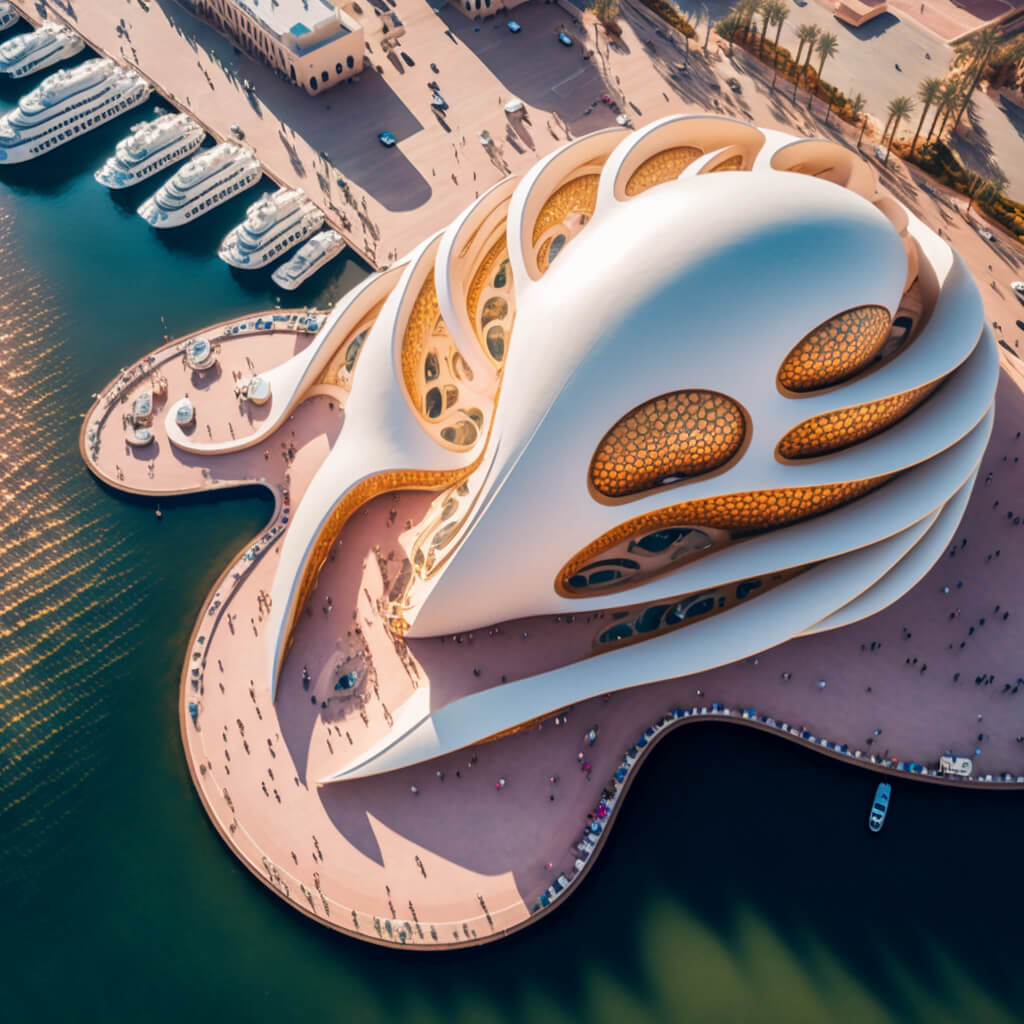
The concept of the project is inspired by maritime life, I wanted to keep the main building dominant to become a signature and prominent destination for sailors coming to Thessaloniki, the building emerging from the sea to land on the beach and offers a bridge of contact between sea and land traveler’s. As for the swimming pool I wanted the pool to be closed inside the hotel to give the visitors a scene of peace after long sea travels, and keep it within concept of maritime-life. For the hotel rooms I kept the design simple and neat without adding obstructing elements to keep the focus on the concept, for the restaurant and bar I wanted to keep a spacious room for movement while enjoying the beauty of the Mediterranean. Finally for the lobby I kept it within concept adding single focusing element in a form of a luster for the remembrance effect rule. The design as whole is a concept idea assisted by ai and post production tools to render the shown results.
Orphanage Home
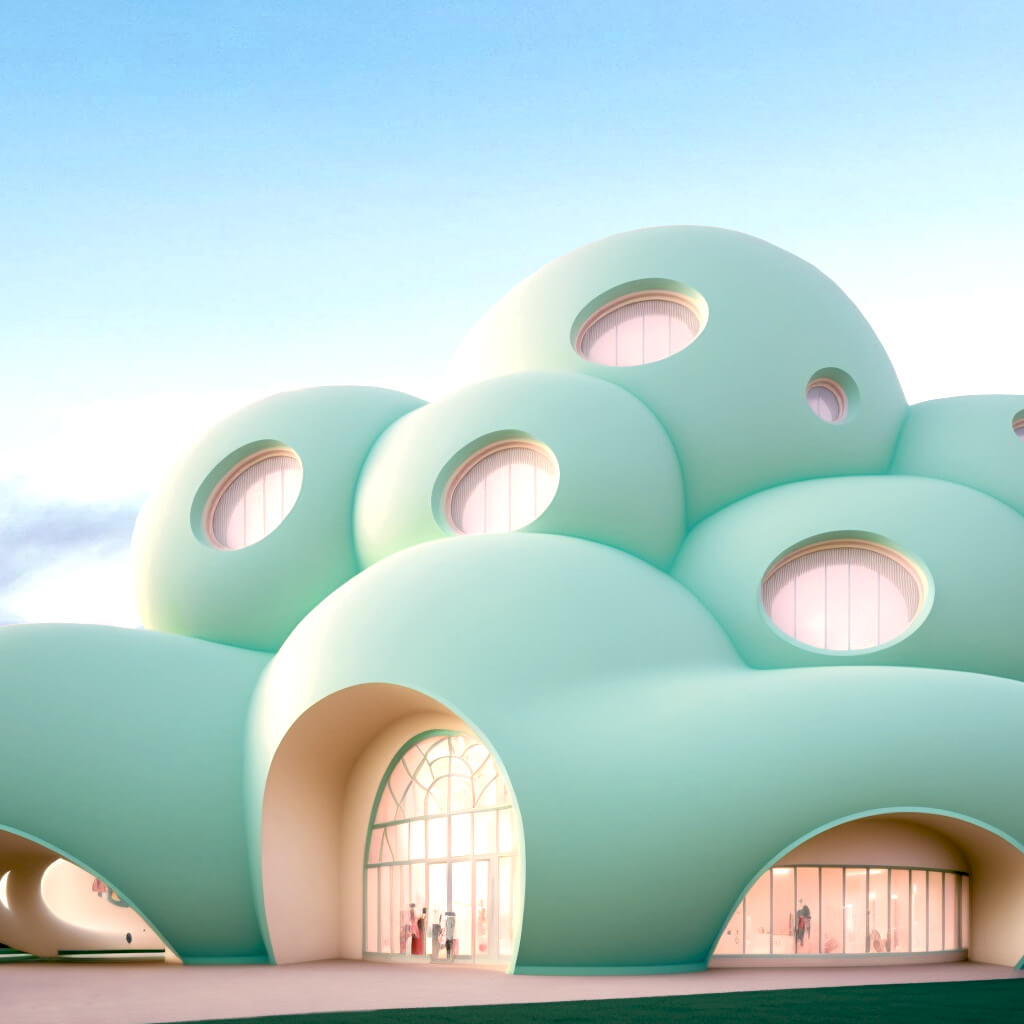
The concept of the design inspired by candy, sadly in our world the typical orphanage homes looks like prisons, it’s hurtful to know that these poor children who lost their parents ends up in semi-dungeons, deprived from their basic need which is a happy childhood in a safe beautiful home.
I spent considerable time on this concept design and I really wanted to keep the design as much constructible as possible. For the interior I kept the candy concept and chosen the colors presented. The design is a concept idea assisted by ai and postproduction tools to present the shown results.
National Hospital of Moroni
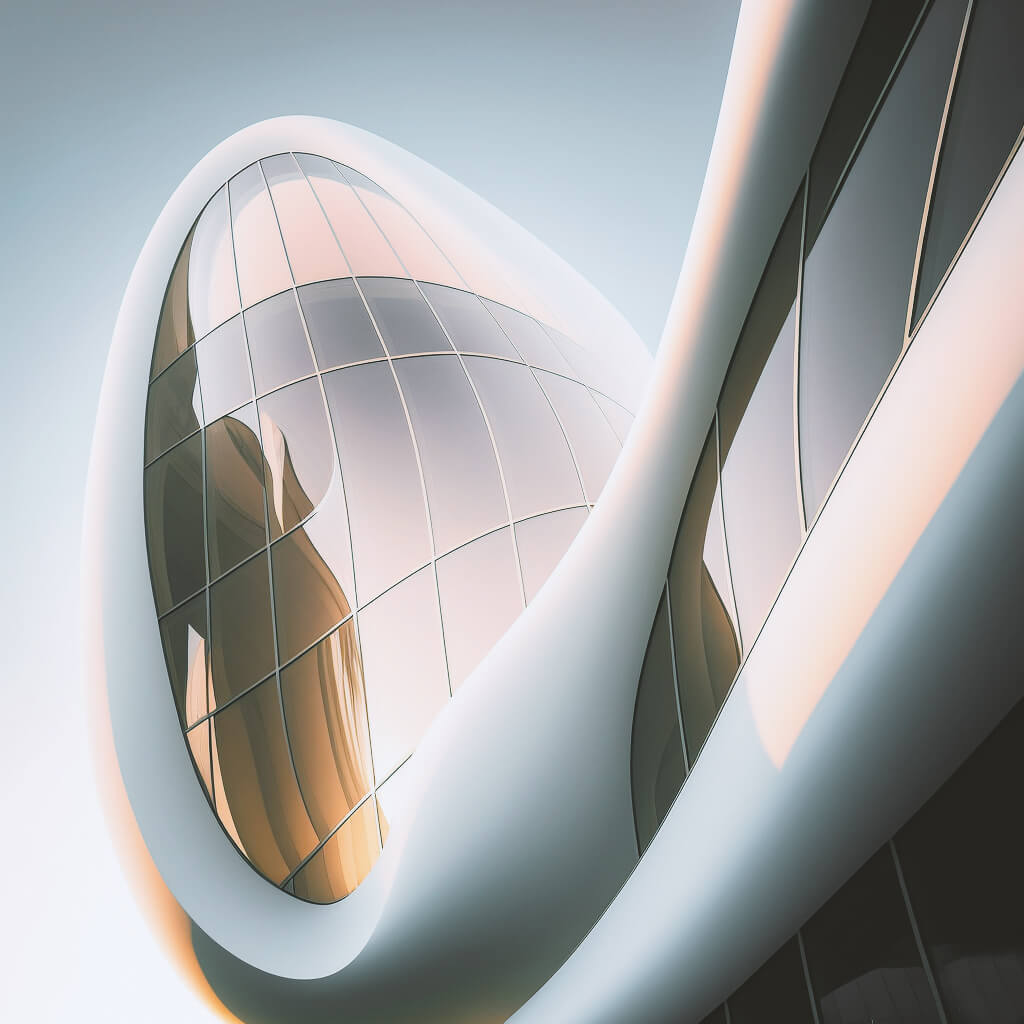
The concept of the project inspired by the heart anatomy, and the ventricles of the hearts, I wanted to keep complete white theme for the project as it’s the only color should be used in hospitals. I tried to keep the design constructable and feasible although it’s a bit curvey but it’s a concept design after all. I have forced more glass view for the need of light and kept the backside closed for hospital’s black-rooms needs. For the interior I kept white theme domination with full focus on the hallways and the exterior look. The design is a concept idea assisted by ai and postproduction tools to present the shown results.
Cyprus Wedding Hall
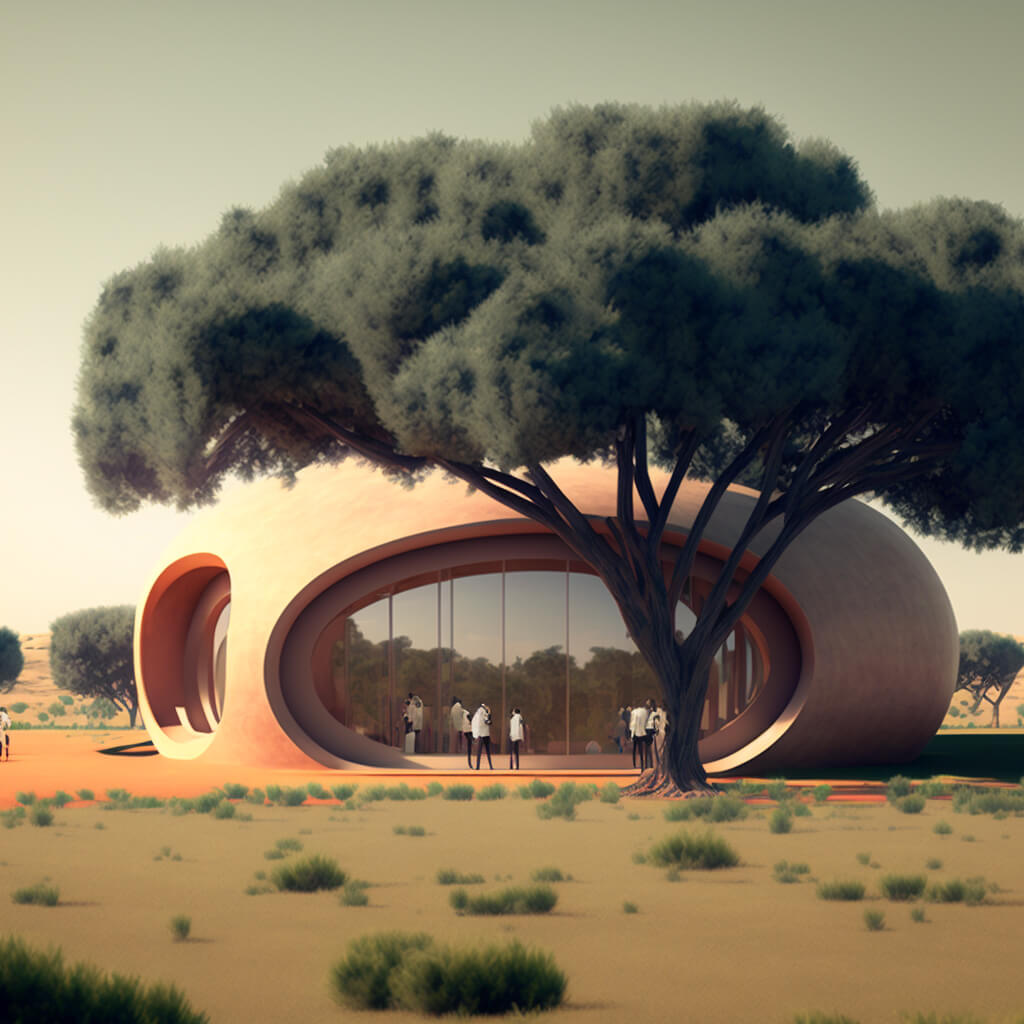
The concept of the project inspired by the Cypriot vessel “Kıbrıs Testi” which is very special tradition takes place in Cypriot weddings. Sadly that this tradition is dying out since less and less weddings are including this tradition in weddings. I wanted to keep the main building oval to be suitable for all Cypriot wedding traditions, such as the “Nikah töreni”, the greetings area with generosity box, the dancing area in the middle, and tables to be placed on the sides. The wedding hall is placed among the vast beautiful fields in the north. I wanted to keep the interior as simple as possible also featured in clay colors to be within the concept.
The design is a concept idea assisted by ai and postproduction tools to present the shown results.
City Hall
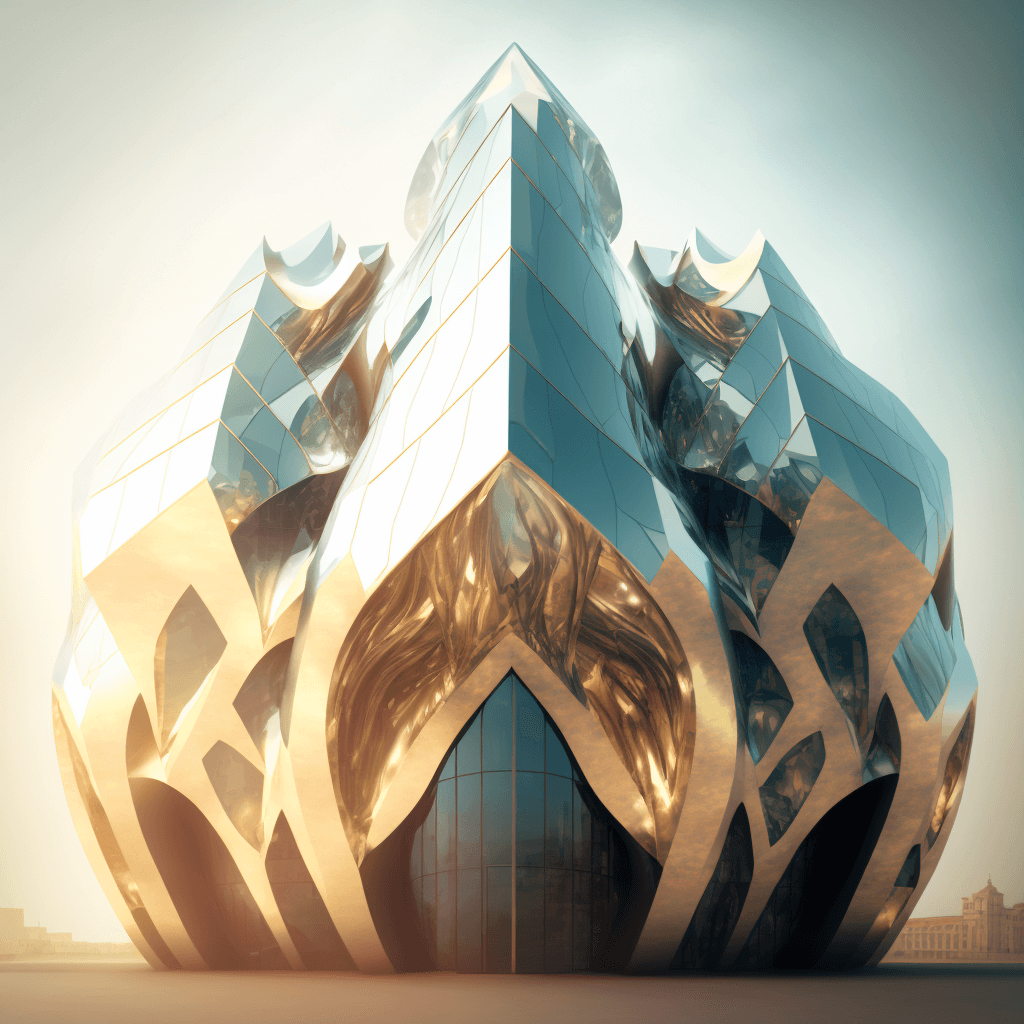
City hall, Portland Oregon, US.
The concept of the project inspired by torch of Liberty. The design is a concept idea assisted by ai and postproduction tools to present the shown results.
Animal Shelter & Vet Clinic
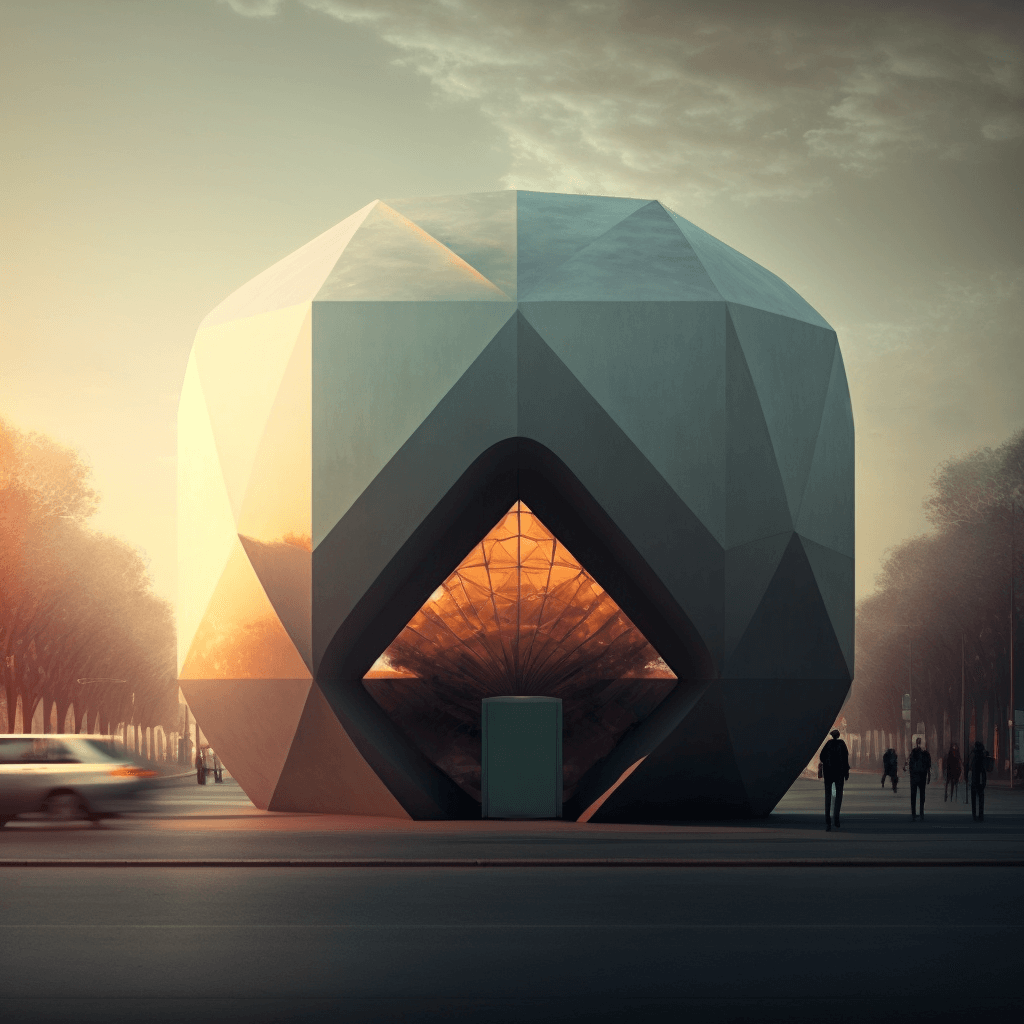
The concept of the project is inspired by tent. I have chosen soft shape for the building keeping in mind constructability and feasibility. I also picked bright colors for the interior and soft shapes as well to flush out the industrial dungeon look that usual animal shelters has. in addition I have added skylight to give natural light for the animals and to save energy as well, with trees and plants to keep as much nature around as possible.
The design as a whole is a concept idea assisted by ai and postproduction tools to present the shown results.
Epoulóno Lodge
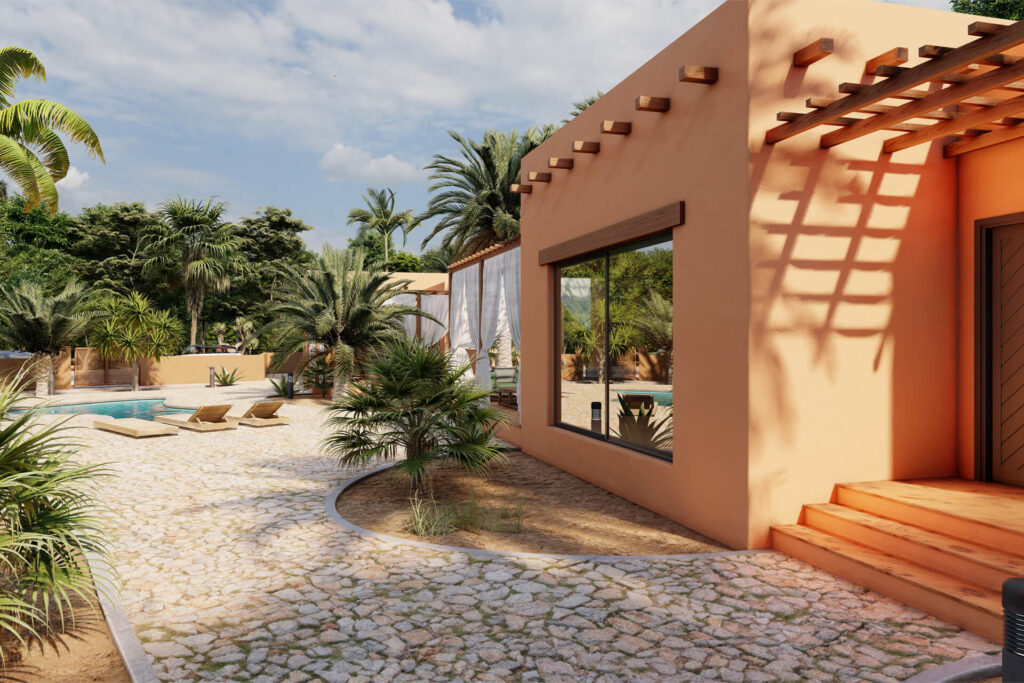
The concept of this project is inspired by a mixture of Arab oasis, and the famous Greek Mykonos island houses. I wanted to give a special sensation of vintage times to travelers coming to visit these beautiful mountains & for the lodge to blend-in the surrounding environment which is located in Taif, Saudi Arabia. The project aims to create a mountain lodge for travelers and hikers in the touristic destination of El-Shifa mountains, with two types of typical hosting units. I also wanted to integrate large screen windows overlooking the yard. For the landscape I added a little swimming pool which can be changed to pound depending on need or demand. I believe the water element is necessary for this project to complete an oasis theme.